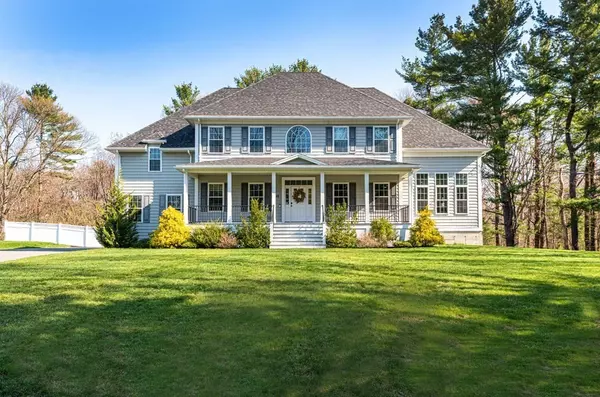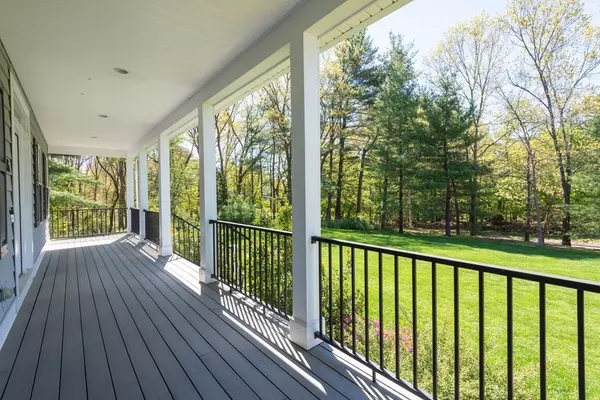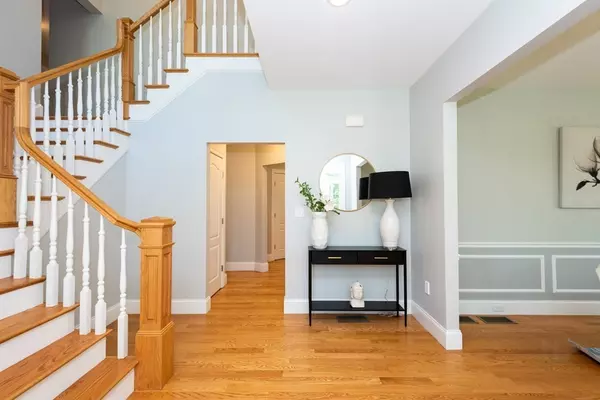For more information regarding the value of a property, please contact us for a free consultation.
346 Essex Street Lynnfield, MA 01940
Want to know what your home might be worth? Contact us for a FREE valuation!

Our team is ready to help you sell your home for the highest possible price ASAP
Key Details
Sold Price $1,400,000
Property Type Single Family Home
Sub Type Single Family Residence
Listing Status Sold
Purchase Type For Sale
Square Footage 5,034 sqft
Price per Sqft $278
MLS Listing ID 72832656
Sold Date 06/30/21
Style Colonial
Bedrooms 4
Full Baths 5
Half Baths 1
HOA Y/N false
Year Built 2013
Annual Tax Amount $12,329
Tax Year 2021
Lot Size 2.760 Acres
Acres 2.76
Property Description
GORGEOUS STATELY CUSTOM BUILT HOME situated on PRIVATE LOT. Nestled on nearly 2.76 ACRES OF BREATHTAKING NATURAL LANDSCAPE, this property is the quintessential home for family & entertaining w/4BRs, 6baths, OPEN FLOOR PLAN, 9FT & 13 FT CEILINGS W/ATTACHED 3 garage IS WHAT EVERYONE IS LOOKING FOR TODAY. Two story foyer w/Palladium window is bright & inviting. The 25X22 Eat-in Kitchen w/GAS Cooking, Walk-in Pantry, Granite Island is open to 1st Floor Marble Fireplace Great Rm w/13 Ft Ceilings. Also located off the kitchen is the nice Dining Rm & year round sun room access to composite deck overlooking the fenced in yard w/fire-pit. Separate Laundry RM & attached garage are located right off the kitchen for easy living bringing groceries into the home. Four Good Size bedrooms each w/private Full bathroom. Ideal Mst suite w/Tray Ceiling double Granite vanity sinks/soaking tub/shower/walk-in closet. Finished WALK-OUT basement w/Family RM w/Wet Bar, Workout Rm&Full Bath in-law potential.
Location
State MA
County Essex
Zoning RB
Direction Main Street....Essex street ...346 on left hand side
Rooms
Family Room Flooring - Hardwood, Open Floorplan, Recessed Lighting
Basement Full, Finished, Walk-Out Access, Interior Entry, Radon Remediation System
Primary Bedroom Level Second
Dining Room Flooring - Hardwood, Window(s) - Picture, Open Floorplan, Lighting - Overhead, Crown Molding
Kitchen Closet/Cabinets - Custom Built, Flooring - Hardwood, Dining Area, Pantry, Countertops - Stone/Granite/Solid, Countertops - Upgraded, Kitchen Island, Wet Bar, Breakfast Bar / Nook, Cabinets - Upgraded, Deck - Exterior, Exterior Access, Open Floorplan, Recessed Lighting, Stainless Steel Appliances, Gas Stove
Interior
Interior Features Recessed Lighting, Ceiling - Cathedral, Ceiling Fan(s), Slider, Bathroom - Full, Bathroom - Tiled With Tub & Shower, Wet bar, Open Floor Plan, Closet, Bathroom - With Shower Stall, Entrance Foyer, Sun Room, Bathroom, Great Room, Exercise Room, Central Vacuum, Wet Bar
Heating Forced Air, Natural Gas
Cooling Central Air
Flooring Tile, Vinyl, Carpet, Hardwood, Flooring - Hardwood, Flooring - Stone/Ceramic Tile
Fireplaces Number 1
Fireplaces Type Family Room
Appliance Range, Dishwasher, Microwave, Refrigerator, Gas Water Heater, Utility Connections for Gas Range, Utility Connections for Gas Oven, Utility Connections for Electric Dryer
Laundry Flooring - Stone/Ceramic Tile, Exterior Access, First Floor, Washer Hookup
Exterior
Exterior Feature Rain Gutters, Professional Landscaping, Stone Wall
Garage Spaces 3.0
Fence Fenced/Enclosed, Fenced
Community Features Shopping, Park, Walk/Jog Trails, Golf, Highway Access, House of Worship, Public School
Utilities Available for Gas Range, for Gas Oven, for Electric Dryer, Washer Hookup
Roof Type Shingle
Total Parking Spaces 6
Garage Yes
Building
Lot Description Wooded
Foundation Concrete Perimeter
Sewer Private Sewer
Water Public
Architectural Style Colonial
Schools
Elementary Schools Summer Street
Middle Schools Lms
High Schools Lhs
Others
Senior Community false
Read Less
Bought with Nikki Martin Team • Compass



