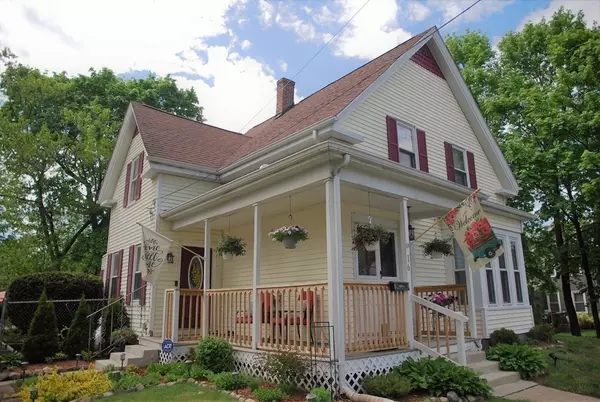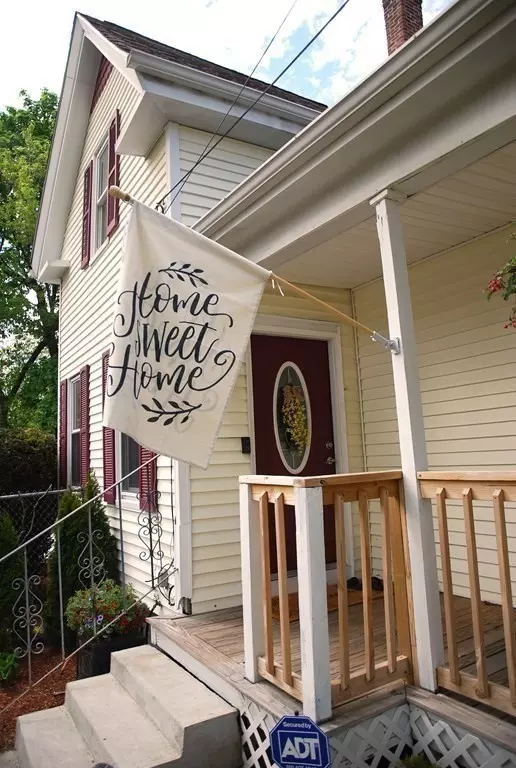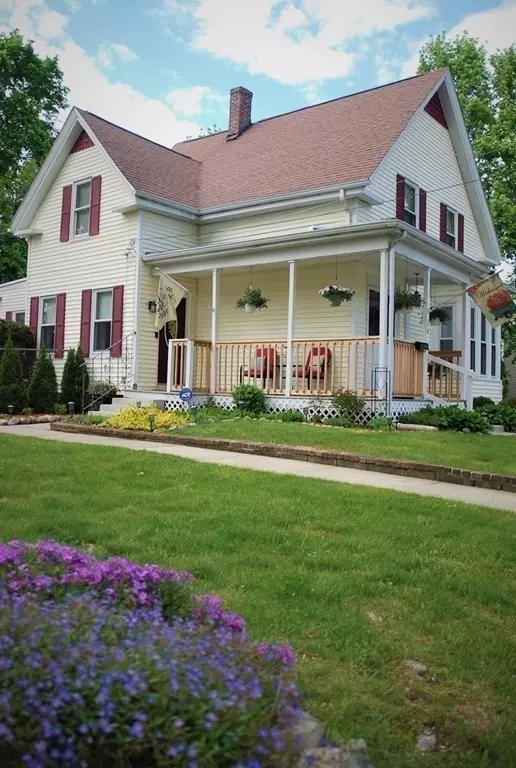For more information regarding the value of a property, please contact us for a free consultation.
16 Summer Holbrook, MA 02343
Want to know what your home might be worth? Contact us for a FREE valuation!

Our team is ready to help you sell your home for the highest possible price ASAP
Key Details
Sold Price $530,000
Property Type Single Family Home
Sub Type Single Family Residence
Listing Status Sold
Purchase Type For Sale
Square Footage 1,853 sqft
Price per Sqft $286
MLS Listing ID 72831324
Sold Date 07/14/21
Style Colonial
Bedrooms 3
Full Baths 2
Year Built 1890
Annual Tax Amount $5,692
Tax Year 2021
Lot Size 0.280 Acres
Acres 0.28
Property Description
Welcome home and relax in this beautiful and spacious colonial home in desirable Holbrook. Location is perfect on a ¼ acre corner lot, dead end street near town center and walking distance to the Commuter rail. Home features hardwood flooring, a spacious floor plan, plenty of storage areas. Loads of natural sunlight throughout the house. On the first floor, connected to the stainless-steel packed kitchen are the open concept style living and dinning rooms. Full bathroom, bonus room which could be kid's playroom or office, pantry and mudroom complete the first floor. Three bedrooms and second full bath upstairs. Home has a very large and private back yard space with in-ground pool and cabana with ample room for guests, pets or a garden- you name it! Home was extensively updated within the last 10 years – new boiler and water heater installed less than 4 years ago when house was converted to natural gas; Home is truly move-in ready, furniture negotiable; Don't wait to make it your own.
Location
State MA
County Norfolk
Zoning R3
Direction GPS
Rooms
Family Room Flooring - Hardwood
Basement Partial
Primary Bedroom Level Second
Dining Room Flooring - Stone/Ceramic Tile
Kitchen Flooring - Stone/Ceramic Tile, Dining Area, Pantry, Cabinets - Upgraded, Cable Hookup, Stainless Steel Appliances, Gas Stove
Interior
Interior Features Bonus Room
Heating Steam, Natural Gas
Cooling Window Unit(s)
Flooring Tile, Carpet, Hardwood
Fireplaces Number 1
Fireplaces Type Family Room
Appliance Range, Dishwasher, Microwave, Refrigerator, Washer, Dryer, Gas Water Heater, Utility Connections for Gas Range
Laundry First Floor
Exterior
Exterior Feature Rain Gutters, Garden
Fence Fenced
Pool In Ground
Utilities Available for Gas Range
Roof Type Shingle
Total Parking Spaces 6
Garage No
Private Pool true
Building
Lot Description Corner Lot
Foundation Stone
Sewer Public Sewer
Water Public
Architectural Style Colonial
Others
Senior Community false
Read Less
Bought with Janet Motyka • Motyka Real Estate, Inc.



