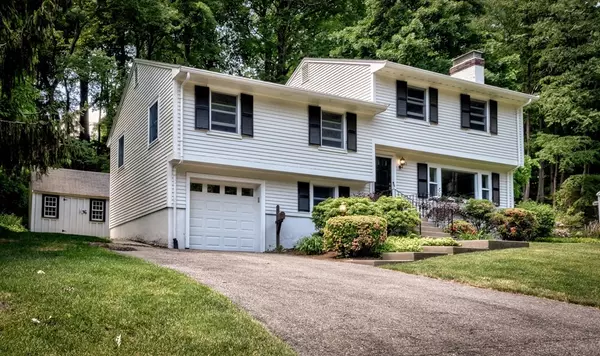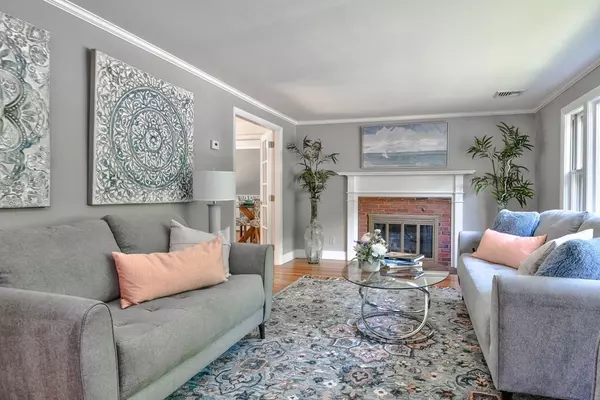For more information regarding the value of a property, please contact us for a free consultation.
63 Washburn Avenue Wellesley, MA 02481
Want to know what your home might be worth? Contact us for a FREE valuation!

Our team is ready to help you sell your home for the highest possible price ASAP
Key Details
Sold Price $1,260,000
Property Type Single Family Home
Sub Type Single Family Residence
Listing Status Sold
Purchase Type For Sale
Square Footage 2,394 sqft
Price per Sqft $526
Subdivision Poets Corner
MLS Listing ID 72841574
Sold Date 07/16/21
Style Colonial
Bedrooms 4
Full Baths 2
Half Baths 1
HOA Y/N false
Year Built 1950
Annual Tax Amount $11,820
Tax Year 2021
Lot Size 0.340 Acres
Acres 0.34
Property Description
PERFECTION in the POETS! Have it ALL in Wellesley's Favorite Family Neighborhood! 4 Bedrooms PLUS CUSTOM HOME OFFICE, Newly Painted INSIDE & OUT, Great Windows/Beautiful Light, SPACIOUS Eat-in Kitchen with Stainless Appliances, Breakfast Bar, Desk and Sliders Opening to Private BACKYARD OASIS featuring Pretty Stone Wall and Patio, Lovely Living Room with French Doors & Fireplace, Charming Bay Window Dining Room, Newly Polished Hardwood Floors, New Carpeting, Updated Baths, Freshly Finished Fireplaced Family Room with Built Ins, Central Air, Well Maintained Systems, and TONS of Storage Space! WONDERFUL Warren Park just Steps Away, Walk to Town & Transit ~ Your Happy Family Home Awaits!
Location
State MA
County Norfolk
Zoning SR15
Direction Washington Street (Rt.16) to Walnut Street to Washburn, #63 on right
Rooms
Family Room Flooring - Wall to Wall Carpet, Lighting - Overhead, Closet - Double
Basement Finished, Garage Access
Primary Bedroom Level Third
Dining Room Flooring - Hardwood, Window(s) - Bay/Bow/Box, Wainscoting, Lighting - Sconce
Kitchen Flooring - Stone/Ceramic Tile, Window(s) - Bay/Bow/Box, Dining Area, Pantry, French Doors, Kitchen Island, Breakfast Bar / Nook, Slider, Stainless Steel Appliances, Lighting - Overhead
Interior
Interior Features Closet, Closet/Cabinets - Custom Built, Lighting - Overhead, Home Office, Central Vacuum
Heating Baseboard, Natural Gas
Cooling Central Air
Flooring Tile, Carpet, Laminate, Hardwood, Flooring - Wall to Wall Carpet
Fireplaces Number 2
Fireplaces Type Family Room, Living Room
Appliance Range, Dishwasher, Disposal, Trash Compactor, Microwave, Refrigerator, Washer, Dryer, Vacuum System, Gas Water Heater, Tank Water Heaterless, Utility Connections for Electric Oven, Utility Connections for Electric Dryer
Laundry Electric Dryer Hookup, Washer Hookup, In Basement
Exterior
Exterior Feature Rain Gutters, Storage, Professional Landscaping, Stone Wall
Garage Spaces 1.0
Community Features Public Transportation, Shopping, Park, Highway Access, House of Worship, Private School, Public School
Utilities Available for Electric Oven, for Electric Dryer, Washer Hookup
Roof Type Shingle
Total Parking Spaces 2
Garage Yes
Building
Lot Description Gentle Sloping
Foundation Concrete Perimeter
Sewer Public Sewer
Water Public
Schools
Elementary Schools Wps
Middle Schools Wms
High Schools Whs
Others
Senior Community false
Read Less
Bought with Beyond Boston Properties Group • Compass



