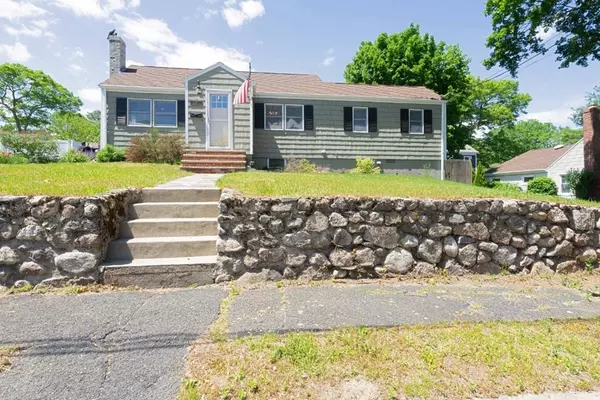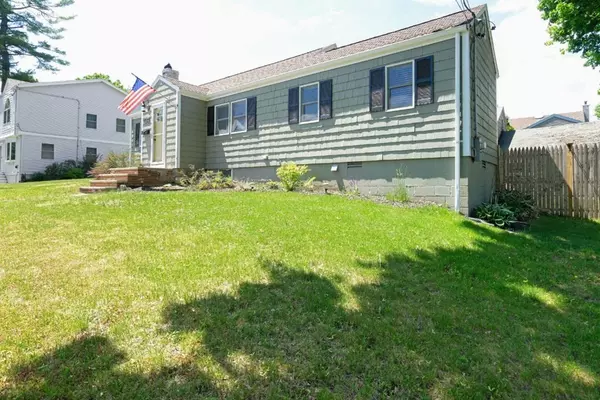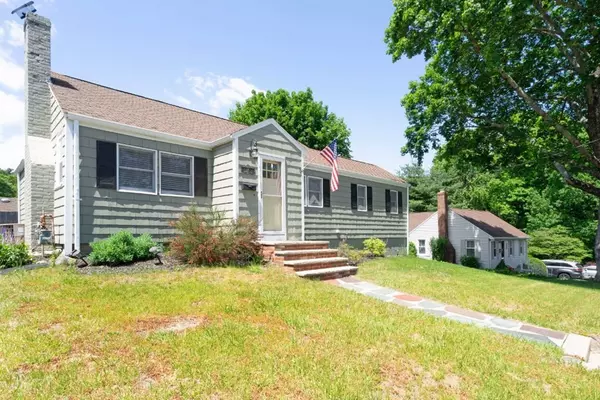For more information regarding the value of a property, please contact us for a free consultation.
24 Ashwood Rd Lynnfield, MA 01940
Want to know what your home might be worth? Contact us for a FREE valuation!

Our team is ready to help you sell your home for the highest possible price ASAP
Key Details
Sold Price $539,900
Property Type Single Family Home
Sub Type Single Family Residence
Listing Status Sold
Purchase Type For Sale
Square Footage 1,312 sqft
Price per Sqft $411
MLS Listing ID 72841156
Sold Date 07/16/21
Style Ranch
Bedrooms 2
Full Baths 1
Year Built 1940
Annual Tax Amount $5,975
Tax Year 2021
Lot Size 7,405 Sqft
Acres 0.17
Property Description
Updated Single Family on dead end street. One-level living at its finest. Great starter home or condo alternative. White cabinets, stainless steel appliances, marble floors & quartz countertops round off the updated kitchen. The new lighting, new flooring and recently painted walls in cool gray tones brightens the home. Bonus finished space in the basement is currently being used as a media room but has endless possibilities. The 2 bay detached garage provides added storage and convenience. Also featuring a fenced-in yard and plenty of off-street parking. Located close to 95, Rt 1 & MarketStreet Lynnfield.
Location
State MA
County Essex
Zoning RA
Direction Summer to Ashwood
Rooms
Family Room Flooring - Laminate, Window(s) - Bay/Bow/Box, Recessed Lighting, Crown Molding
Basement Partial, Partially Finished, Interior Entry, Radon Remediation System
Primary Bedroom Level First
Dining Room Flooring - Laminate, Window(s) - Bay/Bow/Box
Kitchen Flooring - Stone/Ceramic Tile, Window(s) - Bay/Bow/Box, Countertops - Stone/Granite/Solid, Recessed Lighting, Stainless Steel Appliances, Gas Stove
Interior
Interior Features Closet, High Speed Internet Hookup, Recessed Lighting, Media Room
Heating Baseboard, Natural Gas, Electric
Cooling Central Air
Flooring Tile, Laminate, Hardwood
Fireplaces Number 1
Fireplaces Type Family Room
Appliance Range, Dishwasher, Disposal, Microwave, Refrigerator, Washer, Dryer, Gas Water Heater, Utility Connections for Electric Range, Utility Connections for Electric Oven, Utility Connections for Electric Dryer
Laundry In Basement, Washer Hookup
Exterior
Exterior Feature Rain Gutters, Storage, Stone Wall
Garage Spaces 2.0
Community Features Shopping, Park, Highway Access, Public School
Utilities Available for Electric Range, for Electric Oven, for Electric Dryer, Washer Hookup
Roof Type Shingle
Total Parking Spaces 4
Garage Yes
Building
Lot Description Easements, Level
Foundation Stone
Sewer Private Sewer
Water Public
Architectural Style Ranch
Read Less
Bought with Alexandria Lyons • Advisors Living - The Mark



