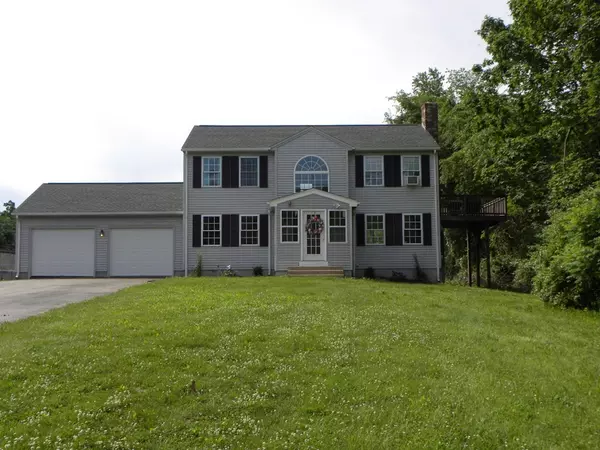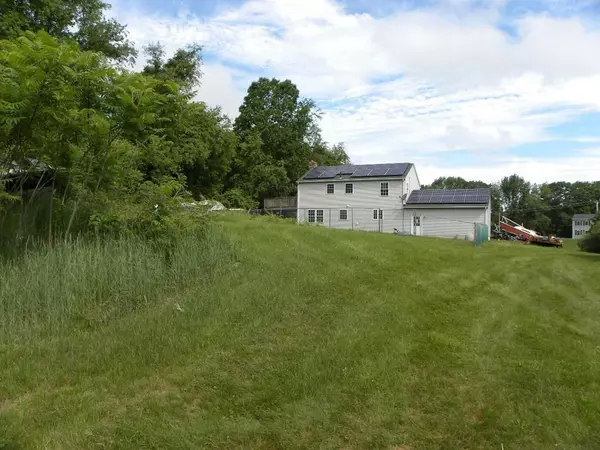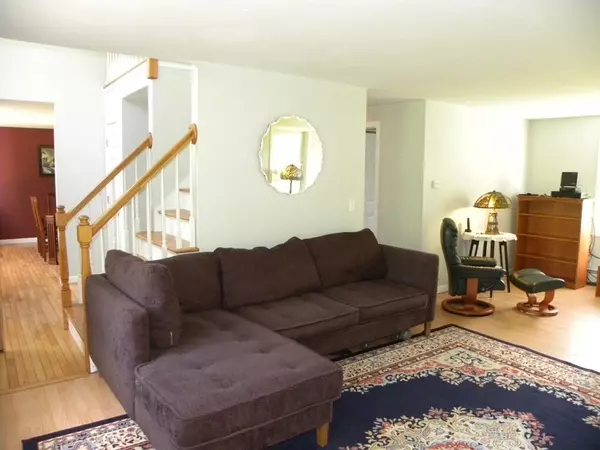For more information regarding the value of a property, please contact us for a free consultation.
26 Muggett Hill Rd Charlton, MA 01507
Want to know what your home might be worth? Contact us for a FREE valuation!

Our team is ready to help you sell your home for the highest possible price ASAP
Key Details
Sold Price $410,000
Property Type Single Family Home
Sub Type Single Family Residence
Listing Status Sold
Purchase Type For Sale
Square Footage 1,680 sqft
Price per Sqft $244
Subdivision Just Off The Charlton Common, Before Bay Path H.S.
MLS Listing ID 72847960
Sold Date 07/16/21
Style Colonial
Bedrooms 3
Full Baths 2
Half Baths 1
HOA Y/N false
Year Built 1998
Annual Tax Amount $4,026
Tax Year 2021
Lot Size 1.930 Acres
Acres 1.93
Property Description
35 Solar panels produces $240 +/- in credits for electricity every month! How will you spend that $? Centrally located colonial has enormous level yard that has privacy and a fenced area! Enclosed mudroom opens into 2 story foyer for an airy entry. The main BR has it's own private deck! Enjoy true private time here before the others wake up or soak in the stars before bed. It's a great place for outdoor exercising or a temporary office on a nice day. The grow room in the basement is not finished but the supplies purchased to finish it will be included, if buyer wants them. It has potential to be a sterile grow room. The sellers have their next home in place and are able to close quickly. Pls no home sale contingencies. All personal property, inside and outside is being removed property prior to closing. Title 5 is completed.
Location
State MA
County Worcester
Zoning R40
Direction Main st left on Muggett Hill Rd, after Freeman Rd, before Bay Path High School
Rooms
Basement Full, Partially Finished, Interior Entry, Bulkhead, Concrete
Primary Bedroom Level Main
Dining Room Flooring - Hardwood, Open Floorplan
Kitchen Flooring - Vinyl, Countertops - Paper Based
Interior
Interior Features Cathedral Ceiling(s), Entrance Foyer, Other
Heating Baseboard, Oil, Extra Flue
Cooling Window Unit(s)
Flooring Vinyl, Carpet, Hardwood, Flooring - Hardwood
Fireplaces Number 1
Fireplaces Type Living Room
Appliance Range, Dishwasher, Microwave, Refrigerator, Electric Water Heater, Tank Water Heater, Geothermal/GSHP Hot Water, Plumbed For Ice Maker, Utility Connections for Electric Range, Utility Connections for Electric Oven
Laundry Bathroom - Half, First Floor, Washer Hookup
Exterior
Exterior Feature Balcony, Rain Gutters, Other
Garage Spaces 2.0
Fence Fenced
Community Features Public Transportation, Shopping, Golf, Medical Facility, Laundromat, House of Worship, Private School, Public School
Utilities Available for Electric Range, for Electric Oven, Washer Hookup, Icemaker Connection
Roof Type Shingle, Other
Total Parking Spaces 18
Garage Yes
Building
Lot Description Level
Foundation Concrete Perimeter
Sewer Private Sewer
Water Private
Architectural Style Colonial
Schools
Elementary Schools Char Elementary
Middle Schools Charlton Middle
High Schools Shepherd Hill
Others
Senior Community false
Acceptable Financing Contract
Listing Terms Contract
Read Less
Bought with Jennifer Roux • Media Realty LLC



