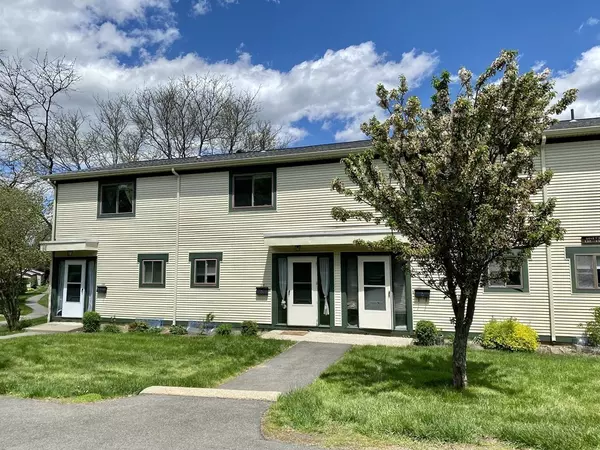For more information regarding the value of a property, please contact us for a free consultation.
170 E Hadley Rd #138 Amherst, MA 01002
Want to know what your home might be worth? Contact us for a FREE valuation!

Our team is ready to help you sell your home for the highest possible price ASAP
Key Details
Sold Price $186,000
Property Type Condo
Sub Type Condominium
Listing Status Sold
Purchase Type For Sale
Square Footage 1,008 sqft
Price per Sqft $184
MLS Listing ID 72833138
Sold Date 07/19/21
Bedrooms 2
Full Baths 1
Half Baths 1
HOA Fees $340/mo
HOA Y/N true
Year Built 1970
Annual Tax Amount $3,146
Tax Year 2021
Lot Size 6,969 Sqft
Acres 0.16
Property Description
Move-in ready! This 2 bedroom, 1.5 bath townhouse with partially finished basement at The Brook has lots to offer. Amenities include LR with laminate floors, ceiling fan/light over dining area, slider to private deck, 2 wall A/C units, remodeled 1.5 baths, replacement windows. Locational perks include: siting in the front of complex close to in-ground swimming pool & bordered in back by woods and the Brook. The Complex has the advantage of close access to the free PVTA bus service that brings students to the Colleges and UMASS. Families relish the proximity of the Crocker Farm Elementary School and close by Mill Lane Park with its new playground. The Brook is a cul-de-sac which enables school buses to drive into complex to pick up and drop off children. East Hadley Rd also brings you to convenient shopping in Hadley and connects to the secondary route to Northampton that parallels the busy Rt. 9.
Location
State MA
County Hampshire
Zoning Res cluste
Direction East Hadley Rd to Riverglade Drive, left into The Brook, unit on left before pool
Rooms
Family Room Flooring - Wall to Wall Carpet, Flooring - Vinyl, Recessed Lighting
Primary Bedroom Level Second
Kitchen Ceiling Fan(s), Flooring - Vinyl, Dining Area
Interior
Interior Features Internet Available - Broadband
Heating Electric Baseboard, Electric
Cooling Wall Unit(s)
Flooring Vinyl, Carpet
Appliance Range, Dishwasher, Disposal, Refrigerator, Washer, Dryer, Electric Water Heater, Tank Water Heater, Utility Connections for Electric Range, Utility Connections for Electric Dryer
Laundry Electric Dryer Hookup, Washer Hookup, In Basement, In Unit
Exterior
Exterior Feature Rain Gutters
Fence Security
Pool Association, In Ground
Community Features Public Transportation, Pool, Walk/Jog Trails, Golf, Medical Facility, Bike Path, Conservation Area, House of Worship, Private School, Public School, University
Utilities Available for Electric Range, for Electric Dryer, Washer Hookup
Roof Type Shingle
Total Parking Spaces 2
Garage Yes
Building
Story 3
Sewer Public Sewer
Water Public
Schools
Elementary Schools Crocker Farm
Middle Schools Amherst Reg Ms
High Schools Amherst Reg Hs
Others
Pets Allowed Yes w/ Restrictions
Senior Community false
Read Less
Bought with Laura Scott • 5 College REALTORS® Northampton



