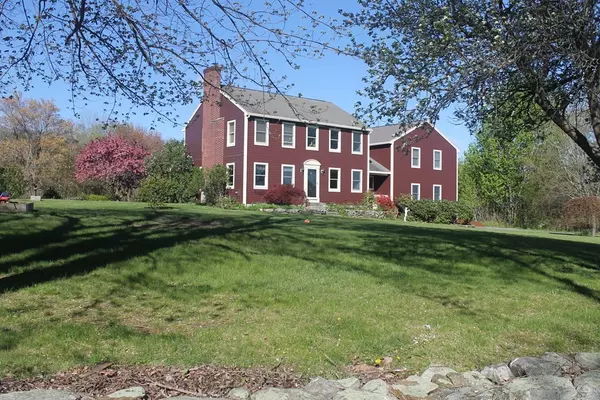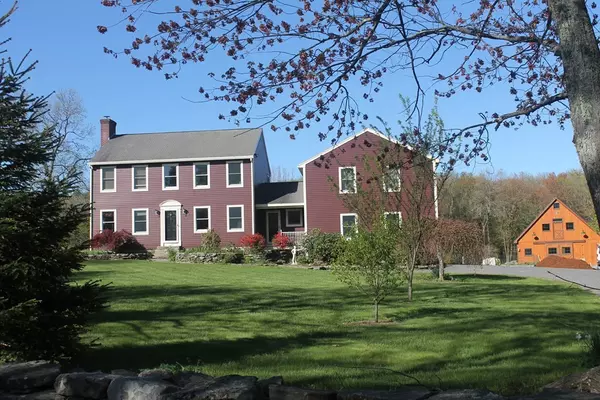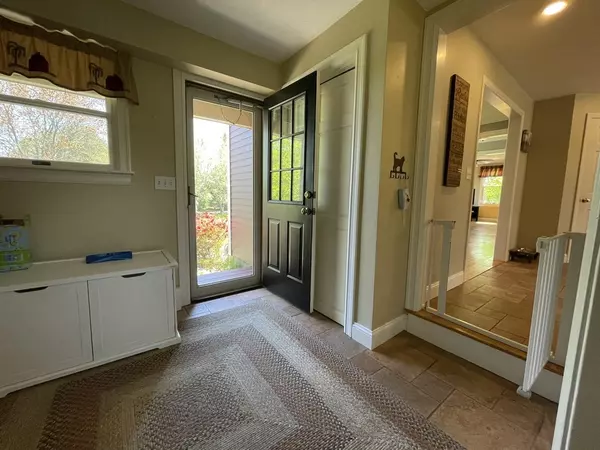For more information regarding the value of a property, please contact us for a free consultation.
24 Waters Rd Sutton, MA 01590
Want to know what your home might be worth? Contact us for a FREE valuation!

Our team is ready to help you sell your home for the highest possible price ASAP
Key Details
Sold Price $751,000
Property Type Single Family Home
Sub Type Single Family Residence
Listing Status Sold
Purchase Type For Sale
Square Footage 2,992 sqft
Price per Sqft $251
MLS Listing ID 72836669
Sold Date 07/19/21
Style Colonial
Bedrooms 3
Full Baths 2
Half Baths 1
Year Built 1992
Annual Tax Amount $8,510
Tax Year 2020
Lot Size 2.900 Acres
Acres 2.9
Property Description
Located in the highly desirable and picturesque historical Water's Farm neighborhood of Sutton. Well-maintained single-family home offering a one-bedroom, full bath in-law apartment with separate entry over the garage. Updated kitchen with Jenn-Air stainless steel appliances, double ovens, 36" induction cook-top, granite countertops, huge island with bar seating for 4, numerous prep-areas with an additional sink. Rooms include a mudroom and a sunroom. Gorgeous post & beam 4 stall barn with fantastic upstairs and 3-floor loft completed October of 2019! The barn has many upgrades including copper pediments, balcony, 16 windows, 3 dutch doors, concrete aisle, lighted overhang. Previously housed horses and goats can easily convert for alternate use. Additional 8 x 12 outbuilding with water & electric. Above ground Doughboy pool. Grounds include mature flower beds and landscaping, fruit trees, 15 x 40 raised garden bed. Access to 120 acres of trail riding/walking trails. Hobby farmers dream
Location
State MA
County Worcester
Zoning R1
Direction Waters Road off Douglas Road
Rooms
Basement Full, Interior Entry, Bulkhead, Sump Pump, Concrete, Unfinished
Primary Bedroom Level Second
Dining Room Flooring - Hardwood
Kitchen Skylight, Cathedral Ceiling(s), Flooring - Stone/Ceramic Tile, Window(s) - Picture, Dining Area, Balcony / Deck, Pantry, Countertops - Stone/Granite/Solid, Kitchen Island, Breakfast Bar / Nook, Cabinets - Upgraded, Exterior Access, High Speed Internet Hookup, Open Floorplan, Remodeled, Stainless Steel Appliances
Interior
Interior Features Central Vacuum, Finish - Sheetrock
Heating Baseboard, Oil
Cooling None, Whole House Fan
Flooring Wood, Tile, Carpet
Fireplaces Number 2
Fireplaces Type Living Room, Master Bedroom
Appliance Oven, Microwave, Countertop Range, ENERGY STAR Qualified Refrigerator, ENERGY STAR Qualified Dishwasher, Vacuum System, Oil Water Heater, Utility Connections for Electric Range
Laundry First Floor
Exterior
Exterior Feature Fruit Trees, Garden, Horses Permitted, Stone Wall
Garage Spaces 2.0
Pool Above Ground
Community Features Shopping, Pool, Tennis Court(s), Walk/Jog Trails, House of Worship, T-Station
Utilities Available for Electric Range
Waterfront Description Stream
View Y/N Yes
View Scenic View(s)
Roof Type Shingle
Total Parking Spaces 4
Garage Yes
Private Pool true
Building
Lot Description Wooded, Easements, Farm, Level
Foundation Concrete Perimeter
Sewer Private Sewer
Water Private
Architectural Style Colonial
Read Less
Bought with Andrew Hillman • Hillman Real Estate



