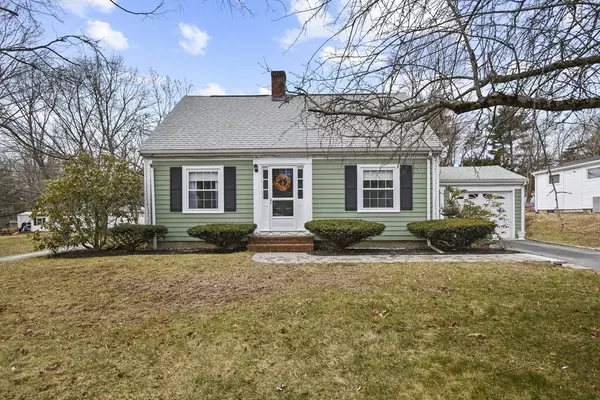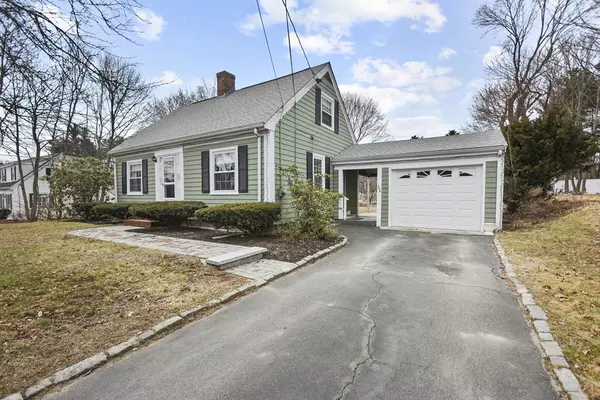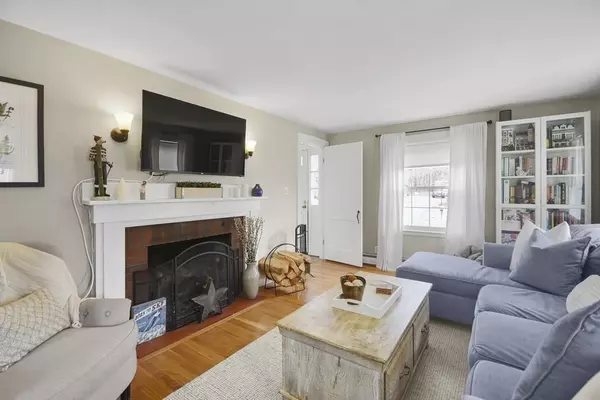For more information regarding the value of a property, please contact us for a free consultation.
246 South Street Holbrook, MA 02343
Want to know what your home might be worth? Contact us for a FREE valuation!

Our team is ready to help you sell your home for the highest possible price ASAP
Key Details
Sold Price $419,000
Property Type Single Family Home
Sub Type Single Family Residence
Listing Status Sold
Purchase Type For Sale
Square Footage 1,208 sqft
Price per Sqft $346
MLS Listing ID 72831109
Sold Date 07/20/21
Style Cape
Bedrooms 3
Full Baths 1
Half Baths 1
Year Built 1941
Annual Tax Amount $4,903
Tax Year 2020
Lot Size 10,018 Sqft
Acres 0.23
Property Description
Welcome to 246 South Street! This charming, updated 3 bedroom 1.5 bath Cape features beautiful hardwood floors & fresh color schemes, a newly painted exterior, 2021 HW tank & sewer connection, 2019 heating system, newer windows, new walkway & so much more. Meticulously maintained & cared for & completely move in ready. The first floor offers a relaxing fireplaced living room & formal dining area, a bright open kitchen, convenient half bath/laundry room combo, mud room side entrance & pantry closet. The first floor bedroom is also perfect for a home office, den, or playroom. Upstairs find two nicely sized bedrooms, each with new carpeting & ample storage space, as well as an updated full tiled bath. Large open unfinished basement for added storage space or future plans! The backyard is spacious & full of potential! Garden, relax, entertain! One Car Garage & off street parking.This fantastic location offers easy access to all major highways, shopping, dining, & public transportation.
Location
State MA
County Norfolk
Zoning R3
Direction South Street at the corner of Leonard Lane
Rooms
Basement Full, Interior Entry, Bulkhead, Unfinished
Primary Bedroom Level Second
Dining Room Flooring - Hardwood
Kitchen Closet, Flooring - Stone/Ceramic Tile, Flooring - Laminate
Interior
Heating Forced Air, Oil
Cooling Window Unit(s), None
Flooring Carpet, Hardwood
Fireplaces Number 1
Fireplaces Type Living Room
Appliance Range, Dishwasher, Refrigerator, Washer, Dryer, Tank Water Heater, Utility Connections for Electric Range, Utility Connections for Electric Dryer
Laundry First Floor, Washer Hookup
Exterior
Exterior Feature Storage
Garage Spaces 1.0
Community Features Public Transportation, Shopping, Walk/Jog Trails, Highway Access
Utilities Available for Electric Range, for Electric Dryer, Washer Hookup
Roof Type Shingle
Total Parking Spaces 4
Garage Yes
Building
Lot Description Corner Lot, Level
Foundation Concrete Perimeter
Sewer Public Sewer
Water Public
Architectural Style Cape
Others
Acceptable Financing Contract
Listing Terms Contract
Read Less
Bought with Dennis Patch • Parkway Real Estate LLC



