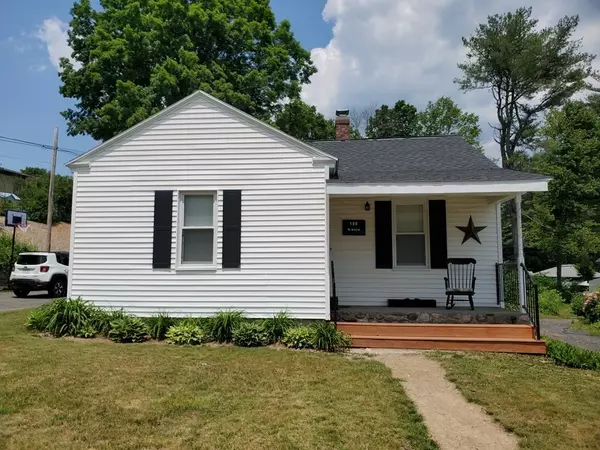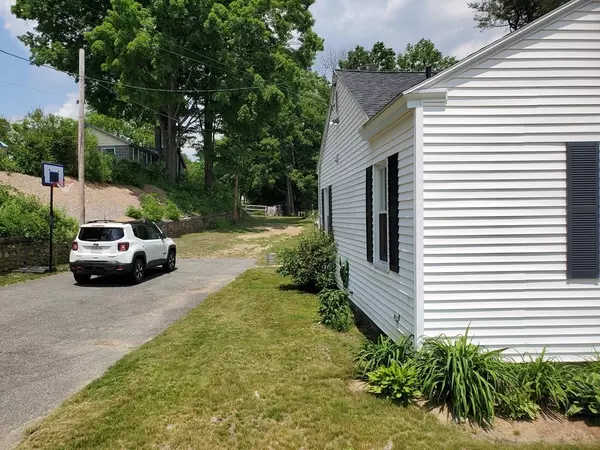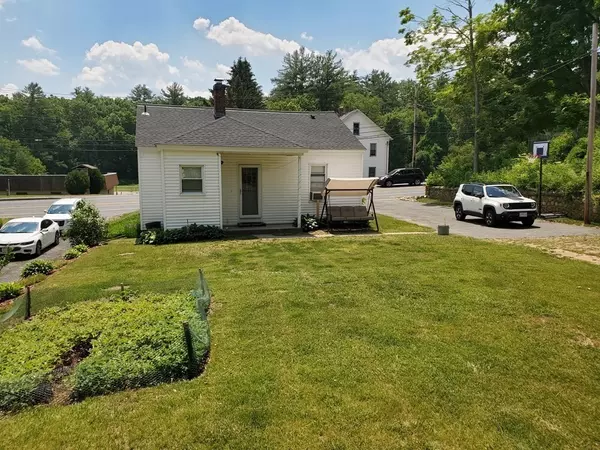For more information regarding the value of a property, please contact us for a free consultation.
125 W. Main St Ware, MA 01082
Want to know what your home might be worth? Contact us for a FREE valuation!

Our team is ready to help you sell your home for the highest possible price ASAP
Key Details
Sold Price $225,000
Property Type Single Family Home
Sub Type Single Family Residence
Listing Status Sold
Purchase Type For Sale
Square Footage 816 sqft
Price per Sqft $275
MLS Listing ID 72847218
Sold Date 07/23/21
Style Ranch
Bedrooms 2
Full Baths 1
Year Built 1952
Annual Tax Amount $2,484
Tax Year 2021
Lot Size 0.340 Acres
Acres 0.34
Property Description
One floor living Ranch that has been in the same family since it was built. Current owner has lived here for 33 years !! Roof 2018, Replacement windows 2018, Attic, walls & basement all reinsulated 2018, ALL exterior doors replaced 2018, Furnace & Roth oil tank NEW 2015, New H2O tank April 2021, ALL hardwood floors refinished 2018, Generator hookup (Generator NOT staying). Backyard is amazing with so much space to garden PLUS a path to a local park. Firepit to enjoy on those beautiful nights. Large storage Shed also. ALL big ticket items done for you. Kitchen is very simple yet elegant. Excellent layout to create your own design. Large Living room with hardwood floors, closet, exit to front porch to relax on. 2 large bedrooms both with hardwood floors. Bathroom remodeled with Barn door for extra charm. Basement is amazing with walk out basement all reinsulated waiting for your ideas to make your own. Plenty of space for Family room with great ceiling height.
Location
State MA
County Hampshire
Zoning DTR
Direction GPS
Rooms
Basement Full, Walk-Out Access, Interior Entry, Concrete, Unfinished
Primary Bedroom Level Main
Kitchen Flooring - Hardwood, Exterior Access
Interior
Heating Hot Water, Oil
Cooling None
Flooring Tile, Hardwood
Appliance Range, Refrigerator, Washer, Dryer, Oil Water Heater, Tank Water Heater, Utility Connections for Electric Range, Utility Connections for Electric Oven, Utility Connections for Electric Dryer
Laundry In Basement, Washer Hookup
Exterior
Exterior Feature Storage, Garden
Community Features Public Transportation, Shopping, Medical Facility, Highway Access, Public School, Sidewalks
Utilities Available for Electric Range, for Electric Oven, for Electric Dryer, Washer Hookup, Generator Connection
Roof Type Shingle
Total Parking Spaces 4
Garage No
Building
Lot Description Cleared, Gentle Sloping, Level
Foundation Block
Sewer Public Sewer
Water Public
Architectural Style Ranch
Others
Acceptable Financing Contract
Listing Terms Contract
Read Less
Bought with The Team • ROVI Homes



