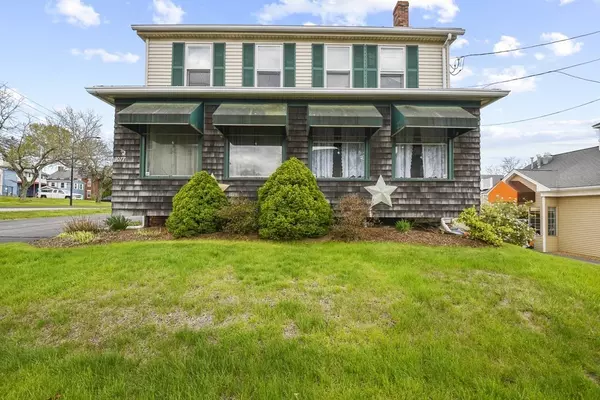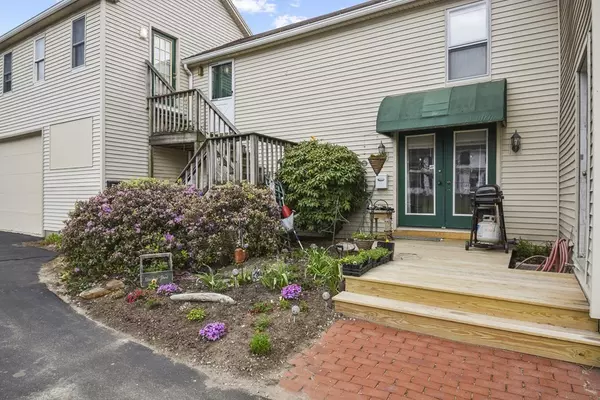For more information regarding the value of a property, please contact us for a free consultation.
1077 Main Street Leicester, MA 01524
Want to know what your home might be worth? Contact us for a FREE valuation!

Our team is ready to help you sell your home for the highest possible price ASAP
Key Details
Sold Price $370,000
Property Type Multi-Family
Sub Type 3 Family
Listing Status Sold
Purchase Type For Sale
Square Footage 2,736 sqft
Price per Sqft $135
MLS Listing ID 72829799
Sold Date 07/23/21
Bedrooms 5
Full Baths 3
Year Built 1902
Annual Tax Amount $4,836
Tax Year 2021
Lot Size 9,583 Sqft
Acres 0.22
Property Description
***In Receipt of Multiple Offers - Requesting Highest and Best by Wednesday, 5/19 @ 5 PM*** Look no further! You have found the perfect owner-occupied or investment opportunity! Well-maintained large 3 family located in the highly sought after town of Leicester. Unit 1 consists of 2 bedrooms, a full bath, living room, and a large eat-in kitchen! Unit 2 offers 1 bedroom, a full bath, living room & a kitchen. The 3rd consists of 2 bedrooms, a full bath, living room, a kitchen, and mudroom! A paved driveway with plenty of off-street parking completes the package! Easy access to major highways, shopping & all city amenities.
Location
State MA
County Worcester
Zoning CB
Direction South Main Street (Route 9) to Main Street.
Rooms
Basement Full, Interior Entry, Concrete, Unfinished
Interior
Interior Features Unit 1(Walk-In Closet, Bathroom With Tub & Shower), Unit 2(Ceiling Fans, Bathroom with Shower Stall), Unit 3(Bathroom with Shower Stall), Unit 1 Rooms(Living Room, Kitchen), Unit 2 Rooms(Living Room, Kitchen), Unit 3 Rooms(Living Room, Kitchen, Mudroom)
Heating Unit 1(Hot Water Radiators, Oil), Unit 2(Forced Air, Propane), Unit 3(Forced Air, Propane)
Cooling Unit 1(None), Unit 2(None), Unit 3(None)
Flooring Tile, Carpet, Laminate, Unit 1(undefined), Unit 2(Tile Floor, Wall to Wall Carpet, Stone/Ceramic Tile Floor), Unit 3(Wall to Wall Carpet)
Appliance Unit 1(Range, Refrigerator), Unit 2(Range, Refrigerator), Unit 3(Range, Refrigerator), Electric Water Heater, Tank Water Heater, Utility Connections for Gas Range, Utility Connections for Gas Oven
Exterior
Exterior Feature Rain Gutters
Garage Spaces 2.0
Community Features Public Transportation, Shopping, Park, Walk/Jog Trails, Bike Path, Public School
Utilities Available for Gas Range, for Gas Oven
Roof Type Shingle
Total Parking Spaces 10
Garage Yes
Building
Lot Description Cleared, Level
Story 5
Foundation Stone, Brick/Mortar
Sewer Public Sewer
Water Public
Others
Senior Community false
Read Less
Bought with Juliana O'Brien • Real Living Barbera Associates | Worcester



