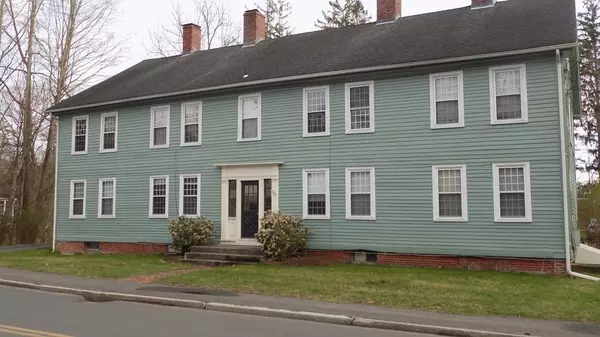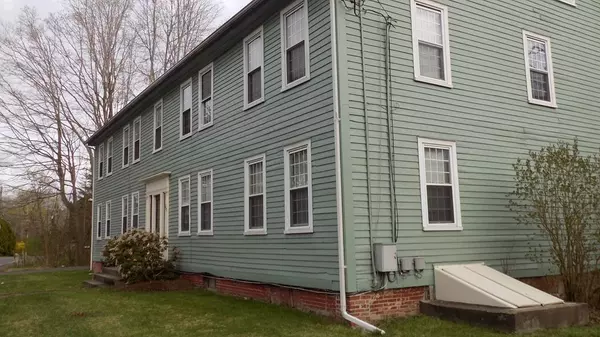For more information regarding the value of a property, please contact us for a free consultation.
797 Main St Amherst, MA 01002
Want to know what your home might be worth? Contact us for a FREE valuation!

Our team is ready to help you sell your home for the highest possible price ASAP
Key Details
Sold Price $900,000
Property Type Multi-Family
Sub Type 5-9 Family
Listing Status Sold
Purchase Type For Sale
Square Footage 4,752 sqft
Price per Sqft $189
MLS Listing ID 72813254
Sold Date 06/18/21
Bedrooms 8
Full Baths 6
Year Built 1830
Annual Tax Amount $10,295
Tax Year 2021
Lot Size 0.680 Acres
Acres 0.68
Property Description
OWN this 6 Unit apartment building with GREAT rental history! A rare property that is available in Amherst! 2 Units are 2-3 bedrooms and 4 Units are 1 Bedroom 1 full bath, 2 on the first floor and 2 on the 2nd floor. Close to Amherst Town Center and a convenient PVTA Bus stop, all within a 5 minute drive to the UMass Campus it is easy to keep this building rented! The Burderus furnace (5+ years) is a high efficiency Gas unit, with a newer roof (2011) Parking for 12 cars and a nice back yard for tenants to enjoy. Showings begin Friday April 16th 10-4 & Saturday 12-4
Location
State MA
County Hampshire
Zoning RES
Direction Main St --> Past S. East-->797 on the Right
Rooms
Basement Full, Interior Entry, Bulkhead, Sump Pump, Concrete
Interior
Interior Features Other (See Remarks), Unit 1(High Speed Internet Hookup, Bathroom With Tub & Shower, Internet Available - Unknown), Unit 2(Pantry, High Speed Internet Hookup, Bathroom With Tub & Shower), Unit 3(Pantry, High Speed Internet Hookup, Bathroom With Tub & Shower), Unit 4(Pantry, High Speed Internet Hookup), Unit 1 Rooms(Living Room, Kitchen), Unit 2 Rooms(Kitchen), Unit 3 Rooms(Kitchen), Unit 4 Rooms(Living Room, Kitchen)
Heating Unit 1(Hot Water Radiators, Gas), Unit 2(Hot Water Radiators, Gas), Unit 3(Hot Water Radiators, Gas), Unit 4(Hot Water Radiators, Gas)
Cooling Unit 1(Window AC), Unit 2(Window AC), Unit 3(Window AC), Unit 4(Window AC)
Flooring Wood, Vinyl, Carpet, Unit 1(undefined), Unit 2(Wall to Wall Carpet), Unit 3(Wood Flooring), Unit 4(Wood Flooring, Wall to Wall Carpet)
Fireplaces Number 3
Appliance Unit 1(Range, Refrigerator), Unit 2(Range, Refrigerator), Unit 3(Range, Refrigerator), Unit 4(Range, Refrigerator), Gas Water Heater, Tank Water Heater, Utility Connections for Gas Range
Exterior
Exterior Feature Rain Gutters
Community Features Public Transportation, Shopping, Walk/Jog Trails, Medical Facility, Laundromat, Conservation Area, House of Worship, Private School, Public School, University, Sidewalks
Utilities Available for Gas Range
Roof Type Shingle
Total Parking Spaces 12
Garage No
Building
Lot Description Cleared, Level
Story 7
Foundation Stone, Brick/Mortar, Irregular
Sewer Public Sewer
Water Public
Schools
Elementary Schools Ft River
Middle Schools Arms
High Schools Arhs
Others
Acceptable Financing Contract
Listing Terms Contract
Read Less
Bought with Non Member • Non Member Office



