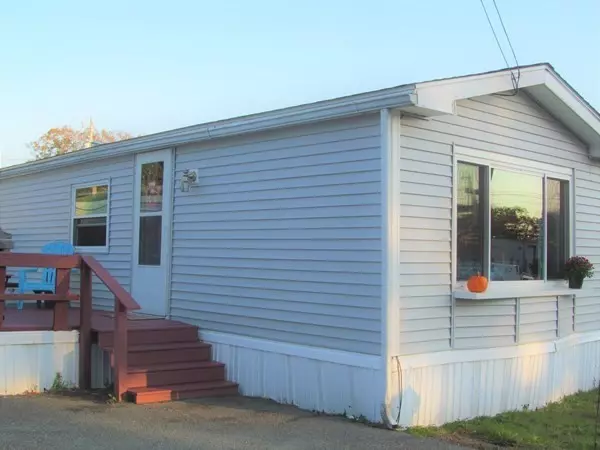For more information regarding the value of a property, please contact us for a free consultation.
28 Sean Circle Wareham, MA 02538
Want to know what your home might be worth? Contact us for a FREE valuation!

Our team is ready to help you sell your home for the highest possible price ASAP
Key Details
Sold Price $110,000
Property Type Mobile Home
Sub Type Mobile Home
Listing Status Sold
Purchase Type For Sale
Square Footage 910 sqft
Price per Sqft $120
Subdivision Garden Homes East
MLS Listing ID 72873857
Sold Date 07/29/21
Style Walk-out
Bedrooms 2
Full Baths 1
HOA Fees $475
HOA Y/N true
Year Built 1987
Annual Tax Amount $99,999
Tax Year 2021
Lot Size 3,920 Sqft
Acres 0.09
Property Description
NEW To MARKET !! Spacious Manufactured home with "sought-after" open floor plan. SO many UPDATES - too numerous to list: brand new vinyl siding, new plank flooring, beamed ceilings, new blower on furnace, natural gas heat, "gorgeous" washer/dryer pair & large wood deck. Monthly park fee includes taxes, town water & sewer, trash removal & snow removal of common areas. This property is in the 'Midst of Everything" ie: Shopping, Activities, Beaches, Restaurants + easy highway access - Just such a fresh, fun property with LOTS of unique & desirable features - CHECK IT OUT !!
Location
State MA
County Plymouth
Zoning mixed
Direction Cranberry Hwy. to Sean Circle across from Tai Restaurant
Rooms
Primary Bedroom Level Main
Kitchen Beamed Ceilings, Flooring - Laminate, Window(s) - Bay/Bow/Box, Dining Area, Countertops - Stone/Granite/Solid, Chair Rail, Country Kitchen, Open Floorplan, Remodeled, Wainscoting, Gas Stove, Peninsula, Lighting - Pendant
Interior
Interior Features Dining Area, Countertops - Stone/Granite/Solid, Countertops - Upgraded, Chair Rail, Open Floorplan, Living/Dining Rm Combo, Internet Available - Broadband, Internet Available - Satellite
Heating Central, Forced Air, Natural Gas
Cooling Central Air
Flooring Laminate, Engineered Hardwood, Flooring - Laminate
Appliance Range, Dishwasher, Microwave, Refrigerator, Washer, Dryer, Range Hood, Gas Water Heater, Tank Water Heater, Utility Connections for Gas Range, Utility Connections for Gas Oven, Utility Connections for Electric Dryer
Laundry Flooring - Laminate, Main Level, Gas Dryer Hookup, Exterior Access, Washer Hookup, Lighting - Overhead, First Floor
Exterior
Community Features Public Transportation, Shopping, Park, Golf, Medical Facility, Laundromat, Highway Access, Marina
Utilities Available for Gas Range, for Gas Oven, for Electric Dryer, Washer Hookup
Waterfront Description Beach Front, Beach Access, Bay, 1/2 to 1 Mile To Beach, Beach Ownership(Public)
Roof Type Shingle
Total Parking Spaces 2
Garage No
Building
Lot Description Cleared, Level
Foundation Slab
Sewer Public Sewer
Water Public
Others
Senior Community false
Acceptable Financing Other (See Remarks)
Listing Terms Other (See Remarks)
Read Less
Bought with Nicole DeFrancesco • Silverstone Capeside Realty Group

