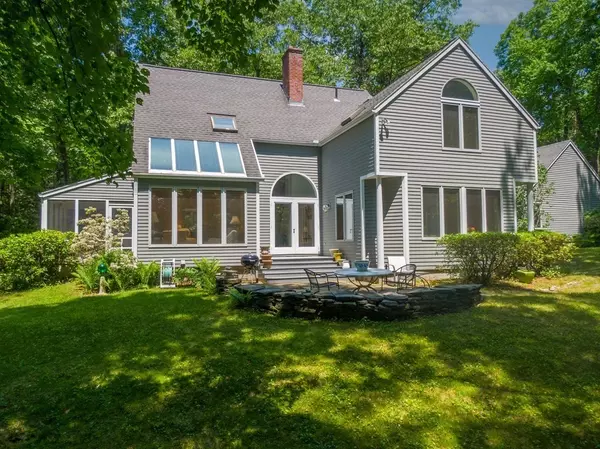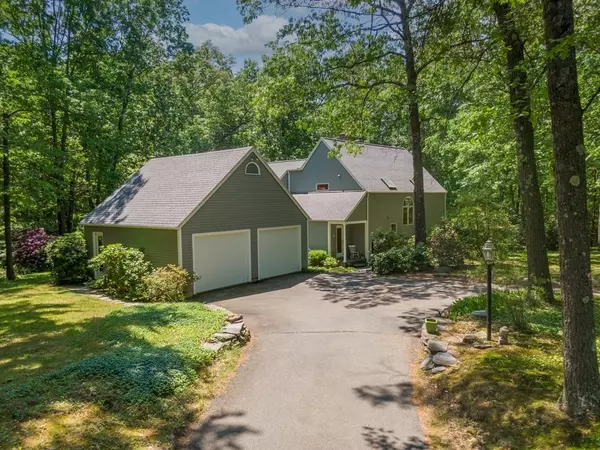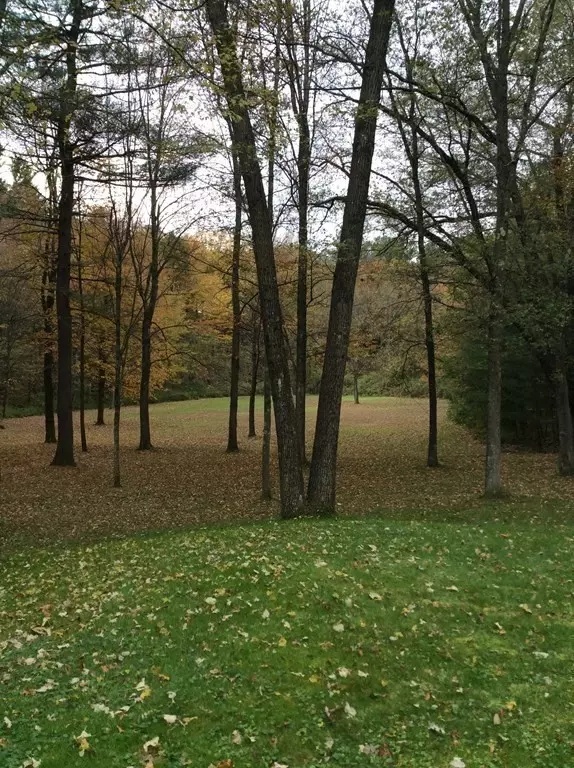For more information regarding the value of a property, please contact us for a free consultation.
31 Foxglove Ln Amherst, MA 01002
Want to know what your home might be worth? Contact us for a FREE valuation!

Our team is ready to help you sell your home for the highest possible price ASAP
Key Details
Sold Price $620,000
Property Type Single Family Home
Sub Type Single Family Residence
Listing Status Sold
Purchase Type For Sale
Square Footage 2,053 sqft
Price per Sqft $301
MLS Listing ID 72846392
Sold Date 07/30/21
Style Contemporary
Bedrooms 3
Full Baths 3
HOA Fees $12/ann
HOA Y/N true
Year Built 1984
Annual Tax Amount $9,821
Tax Year 2021
Lot Size 1.380 Acres
Acres 1.38
Property Description
Welcome to Amherst Woods! Live in this wonderfully bright and private home nestled at the end of a cul-de-sac surrounded by stone walls and beautiful plantings. It is south facing so you will enjoy abundant sunlight all year round bursting through the many wonderful windows. Boasting a flexible, open floor plan on the first floor with a kitchen, dining area, and family room together with a living room and accompanying sun space, study, and 3/4 bathroom. Hardwood floors are throughout. Additionally a screened-in porch is attached! The second floor has 2 bedrooms, a full bath, and an amazing master en-suite with cathedral ceiling and a full bath with a Jacuzzi/Whirlpool soaking tub. A unique one of a kind home, it is welcoming and ready for you! Close to the rail trail, restaurants and both UMass and Amherst College, you cant go wrong! Don't miss out! Showings begin on Thursday by appointment.
Location
State MA
County Hampshire
Zoning RES
Direction GPS
Rooms
Family Room Closet/Cabinets - Custom Built, Flooring - Hardwood, Window(s) - Picture, Recessed Lighting, Sunken
Basement Full, Interior Entry, Bulkhead, Concrete
Primary Bedroom Level Second
Dining Room Skylight, Flooring - Hardwood, Recessed Lighting
Kitchen Flooring - Hardwood, Dining Area, Pantry, Kitchen Island, Open Floorplan
Interior
Interior Features Closet, Balcony - Interior, Center Hall, Home Office, Mud Room, Internet Available - Broadband
Heating Baseboard, Oil
Cooling Central Air
Flooring Wood, Tile, Carpet, Flooring - Hardwood, Flooring - Stone/Ceramic Tile
Fireplaces Number 1
Fireplaces Type Living Room
Appliance Range, Dishwasher, Refrigerator, Washer, Dryer, Oil Water Heater, Tank Water Heater, Utility Connections for Electric Oven, Utility Connections for Electric Dryer
Laundry In Basement, Washer Hookup
Exterior
Exterior Feature Rain Gutters, Stone Wall
Garage Spaces 2.0
Community Features Public Transportation, Shopping, Private School, Public School, University
Utilities Available for Electric Oven, for Electric Dryer, Washer Hookup
Roof Type Shingle
Total Parking Spaces 2
Garage Yes
Building
Lot Description Wooded, Cleared, Gentle Sloping
Foundation Concrete Perimeter
Sewer Private Sewer
Water Public
Architectural Style Contemporary
Schools
Elementary Schools Ft River
Middle Schools Arms
High Schools Arhs
Others
Acceptable Financing Contract
Listing Terms Contract
Read Less
Bought with Dee Waterman • Jones Group REALTORS®



