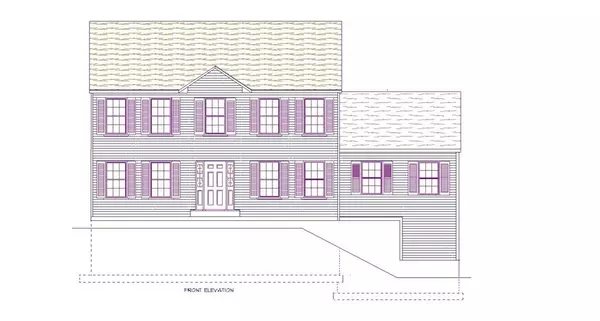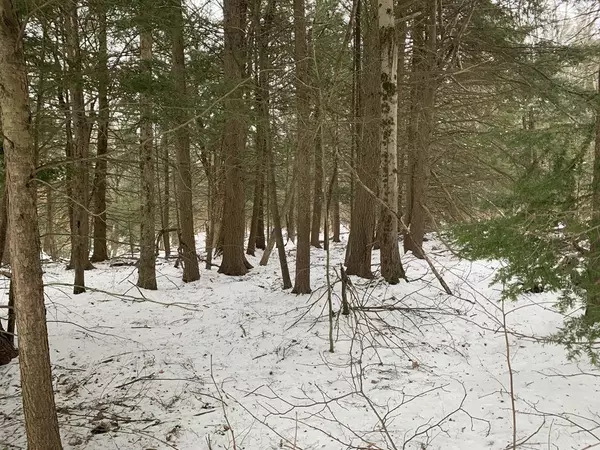For more information regarding the value of a property, please contact us for a free consultation.
6 Dunn Road Ashburnham, MA 01430
Want to know what your home might be worth? Contact us for a FREE valuation!

Our team is ready to help you sell your home for the highest possible price ASAP
Key Details
Sold Price $425,000
Property Type Single Family Home
Sub Type Single Family Residence
Listing Status Sold
Purchase Type For Sale
Square Footage 2,048 sqft
Price per Sqft $207
MLS Listing ID 72783346
Sold Date 07/30/21
Style Colonial
Bedrooms 3
Full Baths 2
Half Baths 1
Year Built 2021
Tax Year 2021
Lot Size 1.460 Acres
Acres 1.46
Property Description
Energy Efficient New Construction. Colonial with 3 bedrooms, 2.5 baths, 2 car garage and large great room with cathedral ceiling, located in a rural area near Sunset Lake. Features include granite countertops in the kitchen, 12'x16' deck and convenient 1st floor laundry in the half bath. The master bedroom has a large walk in closet and master bath with double sinks. Two other generous sized bedrooms and a full bath on the 2nd floor. Close to NH border in an area of newer homes. Ashburnham has desirable public schools and private Cushing Academy. Minutes to Route 12 & Route 119 for easy commuting.
Location
State MA
County Worcester
Zoning Res
Direction GPS
Rooms
Family Room Flooring - Laminate
Basement Full, Garage Access
Primary Bedroom Level Second
Dining Room Flooring - Laminate
Kitchen Flooring - Laminate, Dining Area, Countertops - Stone/Granite/Solid, Deck - Exterior, Stainless Steel Appliances
Interior
Heating Central, Baseboard, Propane
Cooling None
Flooring Carpet, Laminate
Appliance Dishwasher, Microwave, Range Hood, Propane Water Heater, Utility Connections for Electric Range, Utility Connections for Electric Oven, Utility Connections for Electric Dryer
Laundry Washer Hookup
Exterior
Garage Spaces 2.0
Utilities Available for Electric Range, for Electric Oven, for Electric Dryer, Washer Hookup
Roof Type Shingle
Total Parking Spaces 6
Garage Yes
Building
Lot Description Wooded
Foundation Concrete Perimeter
Sewer Private Sewer
Water Public
Schools
Elementary Schools J.R. Briggs
Middle Schools Overlook M.S.
High Schools Oakmont Reg. H.
Others
Senior Community false
Read Less
Bought with Thomas Bolduc • Keller Williams Realty Metropolitan



