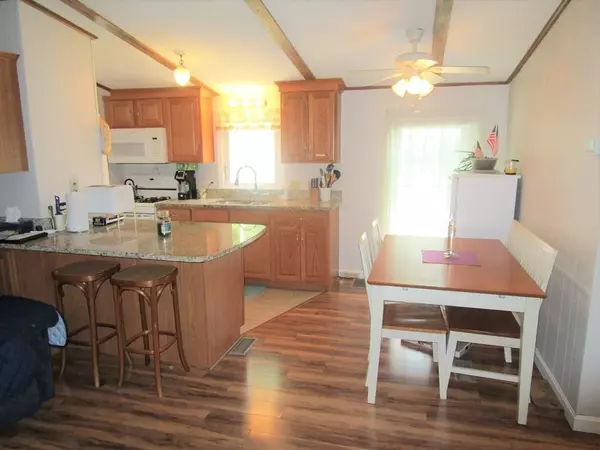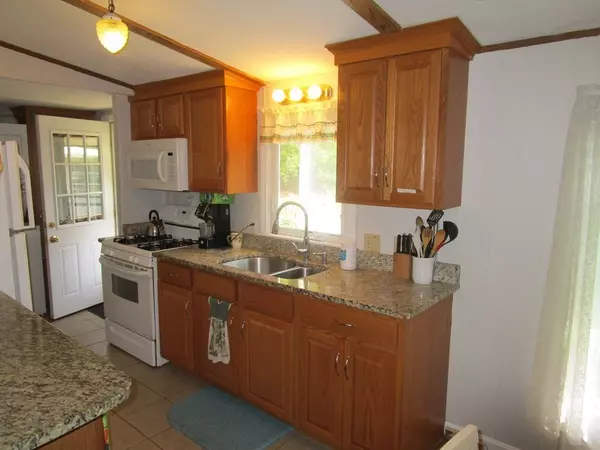For more information regarding the value of a property, please contact us for a free consultation.
41 Victorian Way West Bridgewater, MA 02379
Want to know what your home might be worth? Contact us for a FREE valuation!

Our team is ready to help you sell your home for the highest possible price ASAP
Key Details
Sold Price $189,000
Property Type Mobile Home
Sub Type Mobile Home
Listing Status Sold
Purchase Type For Sale
Square Footage 960 sqft
Price per Sqft $196
MLS Listing ID 72846556
Sold Date 07/28/21
Bedrooms 3
Full Baths 2
HOA Fees $464
HOA Y/N true
Year Built 1984
Tax Year 2021
Property Description
Welcome to Matfield Woods - 55+ Adult Community! This 3 Bedroom and 2 Bath home has all the updates done for you - Just bring in your personal touches! Open floor layout with gleaming vinyl plank flooring for easy maintenance and cathedral ceiling! New eat-in Kitchen offers oak cabinetry, polished granite counters, dual stainless steel sink and fresh white appliances! Generous size Living Room! Owner's suite with deep closet, wall-to-wall carpeting, and private bathroom, granite counter and new vanity! Two additional Bedrooms - affords space for the hobbyist! One additional Full Bath also with new vanity and granite counter! Built in 2018 a 3 Season Porch bringing in the sun from the multiple windows that align the walls! More recent updates include starting from 2014 Roof, Furnace, Hot Water Tank and windows! Conveniently close to major routes, shopping, restaurants, golf and so much more!
Location
State MA
County Plymouth
Zoning Adult
Direction Route 28 N. Main St. to Friendship Dr. to American Ave to Victorian Way (Matfield Woods)
Rooms
Primary Bedroom Level First
Kitchen Cathedral Ceiling(s), Ceiling Fan(s), Flooring - Stone/Ceramic Tile, Countertops - Stone/Granite/Solid, Breakfast Bar / Nook, Open Floorplan, Peninsula, Lighting - Overhead
Interior
Interior Features Sun Room
Heating Gravity, Propane
Cooling Central Air
Flooring Flooring - Vinyl
Appliance Range, Microwave, Washer, Dryer, Propane Water Heater
Laundry First Floor
Exterior
Exterior Feature Rain Gutters, Storage
Community Features Public Transportation, Shopping, Park, Golf, Medical Facility, Highway Access, House of Worship, T-Station
Roof Type Shingle
Total Parking Spaces 2
Garage No
Building
Foundation Slab, Other
Sewer Public Sewer
Water Public
Others
Senior Community true
Read Less
Bought with Kim Davis • Keller Williams Realty



