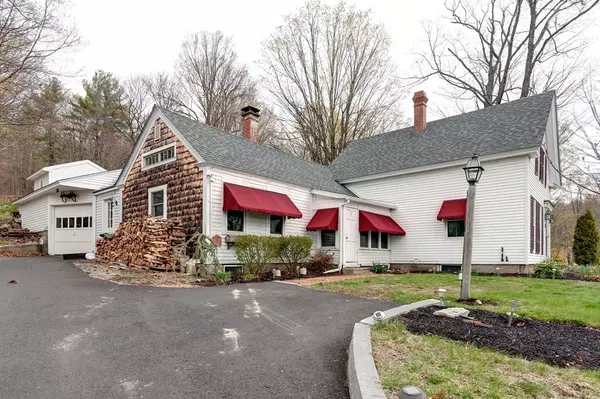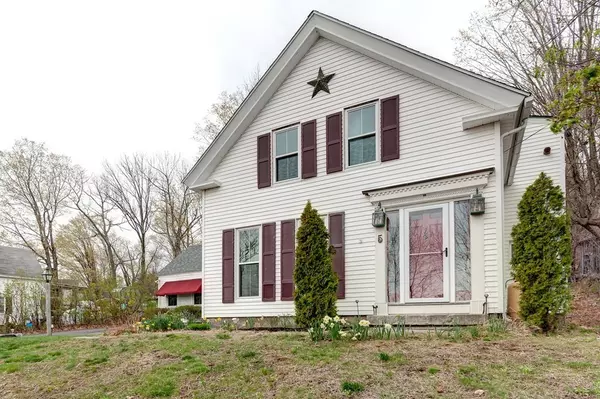For more information regarding the value of a property, please contact us for a free consultation.
5 River Styx Rd Ashburnham, MA 01430
Want to know what your home might be worth? Contact us for a FREE valuation!

Our team is ready to help you sell your home for the highest possible price ASAP
Key Details
Sold Price $325,000
Property Type Single Family Home
Sub Type Single Family Residence
Listing Status Sold
Purchase Type For Sale
Square Footage 1,804 sqft
Price per Sqft $180
MLS Listing ID 72841620
Sold Date 07/30/21
Style Colonial, Antique
Bedrooms 3
Full Baths 2
HOA Y/N false
Year Built 1850
Annual Tax Amount $5,460
Tax Year 2021
Lot Size 0.620 Acres
Acres 0.62
Property Description
WELCOME HOME TO THIS GORGEOUS ANTIQUE COLONIAL HOME WITH ARCHITECTURAL INTEGRITY! This home features 8 rooms, 3 bedrooms and 2 baths, with an amazing high end gourmet kitchen that includes custom counters, beautiful cherry cabinets, built-in refrigerator, double ovens, and much more! This beautifully maintained home also boasts two fireplaces, one w/floor to ceiling brick fireplace & the second w/ wide pine floors, Pellet Stove, soaring 9'+ tin ceilings, custom hardwood flooring throughout & updated baths. Stone walls & patio overlooking manicured grounds. The home offers flexible living space, numerous built-ins, custom work throughout! The Dining Room is an open concept to the kitchen w/ soaring 9'+ tin ceilings. Property is sold as it is........ Open House Saturday and Sunday, 1pm to 3pm
Location
State MA
County Worcester
Zoning RES
Direction Route12 /River Styx Rd
Rooms
Family Room Flooring - Hardwood
Basement Full, Unfinished
Primary Bedroom Level Second
Dining Room Wood / Coal / Pellet Stove, Flooring - Wood, Balcony / Deck
Kitchen Ceiling Fan(s), Closet/Cabinets - Custom Built, Flooring - Hardwood, Dining Area, Countertops - Stone/Granite/Solid, Kitchen Island, Cabinets - Upgraded, Open Floorplan, Remodeled, Gas Stove
Interior
Interior Features Central Vacuum, Internet Available - Broadband, Internet Available - DSL, Internet Available - Satellite
Heating Hot Water, Oil, Electric, Propane, Wood
Cooling Window Unit(s)
Flooring Wood, Tile, Vinyl, Hardwood, Pine
Fireplaces Number 2
Fireplaces Type Living Room
Appliance Range, Dishwasher, Disposal, Microwave, Countertop Range, Refrigerator, Washer, Dryer, ENERGY STAR Qualified Dryer, ENERGY STAR Qualified Dishwasher, ENERGY STAR Qualified Washer, Vacuum System, Rangetop - ENERGY STAR, Oven - ENERGY STAR, Electric Water Heater, Utility Connections for Gas Range, Utility Connections for Electric Oven, Utility Connections for Electric Dryer
Laundry Main Level, Washer Hookup, First Floor
Exterior
Exterior Feature Storage, Garden, Other
Garage Spaces 1.0
Fence Fenced/Enclosed
Community Features Walk/Jog Trails, House of Worship, Public School
Utilities Available for Gas Range, for Electric Oven, for Electric Dryer, Washer Hookup
Roof Type Shingle
Total Parking Spaces 5
Garage Yes
Building
Lot Description Gentle Sloping, Level
Foundation Stone
Sewer Public Sewer
Water Public
Others
Acceptable Financing Contract
Listing Terms Contract
Read Less
Bought with Gus Cutrona • Central Mass Real Estate



