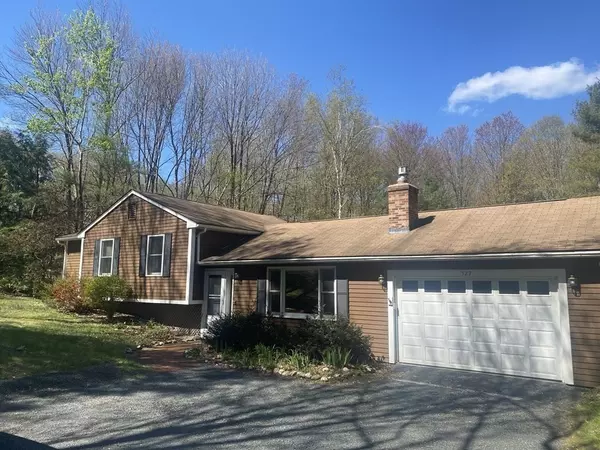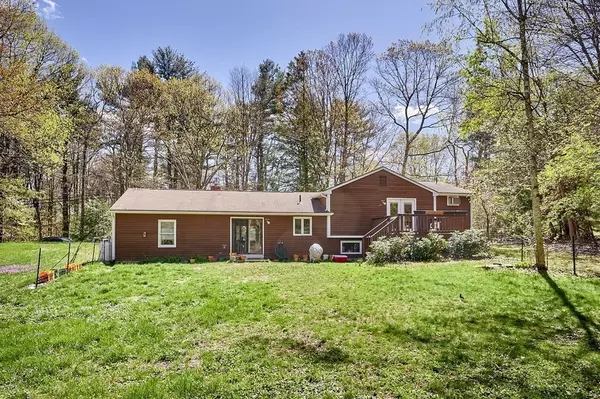For more information regarding the value of a property, please contact us for a free consultation.
527 West Pelham Rd Shutesbury, MA 01072
Want to know what your home might be worth? Contact us for a FREE valuation!

Our team is ready to help you sell your home for the highest possible price ASAP
Key Details
Sold Price $350,000
Property Type Single Family Home
Sub Type Single Family Residence
Listing Status Sold
Purchase Type For Sale
Square Footage 1,336 sqft
Price per Sqft $261
MLS Listing ID 72830417
Sold Date 07/30/21
Bedrooms 3
Full Baths 2
HOA Y/N false
Year Built 1988
Annual Tax Amount $5,087
Tax Year 2021
Lot Size 2.000 Acres
Acres 2.0
Property Description
A rare find in this busy real estate market, a 3-bedroom house in move in condition at a reasonable price. This split-level ranch has 3 bedrooms, 2 full baths, finished basement and high efficiency propane fireplace. Open concept kitchen and dining room with sliders out to the back yard. Spacious one car garage with new overhead garage door, the house is well insulted and there are many recent updates. This is a very well cared for property in a beautiful location, set on 2 acres, abutting conservation land and hiking trails. Shutesbury has their own hi-speed internet, perfect for those needing to work remotely. First showings by appointment on Saturday May 15th from 3:00 -5:00 PM and on Sunday May 16th from 12:00 -3:00 PM.
Location
State MA
County Franklin
Zoning RR
Direction Leverett Rd to West Pelham Rd
Rooms
Basement Crawl Space, Partially Finished, Interior Entry, Sump Pump, Concrete
Primary Bedroom Level Second
Interior
Interior Features High Speed Internet
Heating Electric Baseboard, Propane, Leased Propane Tank
Cooling None
Flooring Wood, Tile, Carpet
Fireplaces Number 1
Appliance Range, Dishwasher, Refrigerator, Washer, Dryer, Electric Water Heater, Utility Connections for Electric Range
Laundry In Basement
Exterior
Exterior Feature Rain Gutters
Garage Spaces 1.0
Community Features Walk/Jog Trails, Conservation Area, Public School
Utilities Available for Electric Range
Roof Type Shingle
Total Parking Spaces 6
Garage Yes
Building
Lot Description Other
Foundation Concrete Perimeter
Sewer Private Sewer
Water Private
Others
Senior Community false
Read Less
Bought with Micki L. Sanderson • Goggins Real Estate, Inc.



