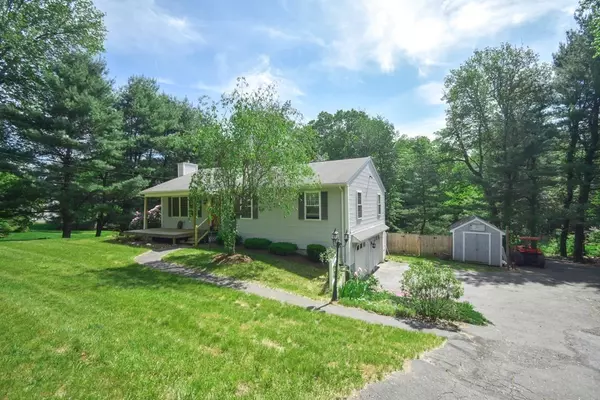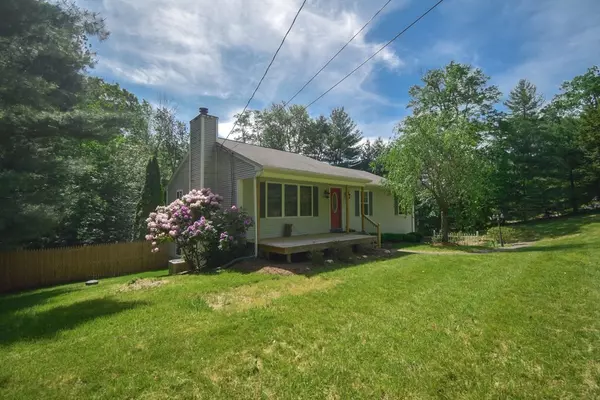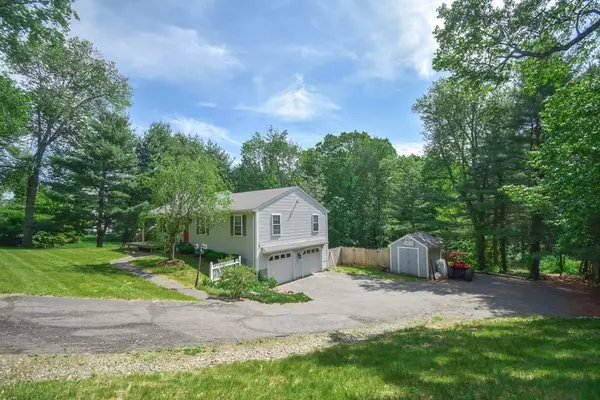For more information regarding the value of a property, please contact us for a free consultation.
102 Sheep Pasture Rd Southwick, MA 01077
Want to know what your home might be worth? Contact us for a FREE valuation!

Our team is ready to help you sell your home for the highest possible price ASAP
Key Details
Sold Price $335,000
Property Type Single Family Home
Sub Type Single Family Residence
Listing Status Sold
Purchase Type For Sale
Square Footage 1,322 sqft
Price per Sqft $253
MLS Listing ID 72846260
Sold Date 07/30/21
Style Ranch
Bedrooms 3
Full Baths 2
HOA Y/N false
Year Built 1995
Annual Tax Amount $4,429
Tax Year 2021
Lot Size 1.920 Acres
Acres 1.92
Property Description
This house has charm accompanied by a hint of modern. Enter from your porch to the living room which opens up the first floor with a raised ceiling featuring crown molding and a cozy fireplace with a solid oak mantle. The living room meets the updated kitchen where you will find a place to enjoy meals, pantry, new backsplash, and updated cabinets. The master bedroom/bathroom, two bedrooms and another full bath is down the hall from the living room. Brand new ceiling fans, windows, and carpet in every bedroom. Walk right out onto your deck where you will find plenty of room to gather, grill, and enjoy the private backyard just in time for summer. The extensive backyard meets farm land. The two car garage is home to the current owner's SUV and Truck, which fit spaciously next to a long work bench. Sheep Pasture Rd. is close to Route 202 where you will find restaurants, shopping, breweries, farms, and a public golf course. Open House 6/12 (11-2) and 6/13 (12-2)
Location
State MA
County Hampden
Zoning R-20
Direction Route 202 to Depot Rd. to Sheep Pasture Rd.
Rooms
Basement Finished, Walk-Out Access, Interior Entry, Garage Access
Primary Bedroom Level First
Kitchen Ceiling Fan(s), Flooring - Vinyl, Dining Area, Balcony / Deck, Pantry, Remodeled, Slider
Interior
Heating Forced Air, Propane, Leased Propane Tank
Cooling Central Air
Flooring Tile, Vinyl, Carpet
Fireplaces Number 1
Fireplaces Type Living Room
Appliance Range, Dishwasher, Microwave, Refrigerator, Washer, Dryer, Propane Water Heater, Tank Water Heaterless, Utility Connections for Electric Range, Utility Connections for Electric Oven, Utility Connections for Electric Dryer
Laundry Electric Dryer Hookup, Washer Hookup, In Basement
Exterior
Exterior Feature Rain Gutters, Storage
Garage Spaces 2.0
Fence Fenced/Enclosed
Community Features Shopping, Walk/Jog Trails, Golf, Conservation Area, House of Worship, Marina
Utilities Available for Electric Range, for Electric Oven, for Electric Dryer, Washer Hookup
Waterfront Description Beach Front, Lake/Pond, 1 to 2 Mile To Beach
Roof Type Shingle
Total Parking Spaces 8
Garage Yes
Building
Lot Description Wooded, Gentle Sloping
Foundation Concrete Perimeter
Sewer Private Sewer
Water Public
Architectural Style Ranch
Schools
Elementary Schools Woodland
Middle Schools Powder Mill
High Schools S.T.R.H.S
Read Less
Bought with Danielle Lafond • Real Living Realty Professionals, LLC



