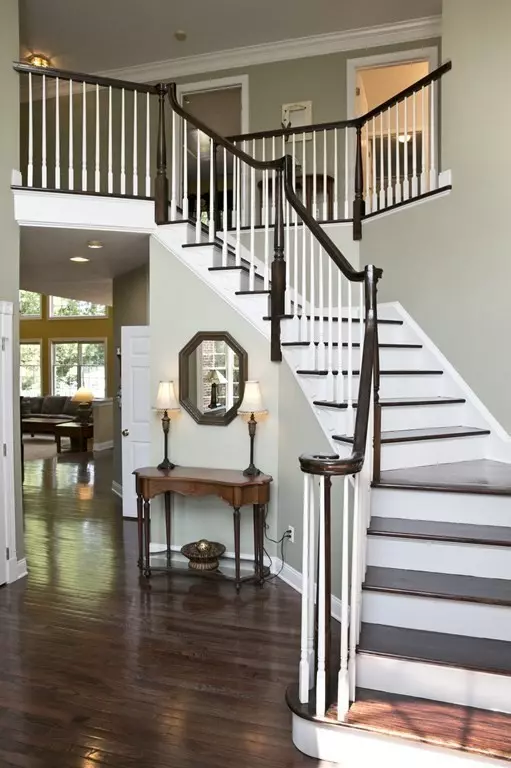For more information regarding the value of a property, please contact us for a free consultation.
20 Morgan Dr Grafton, MA 01536
Want to know what your home might be worth? Contact us for a FREE valuation!

Our team is ready to help you sell your home for the highest possible price ASAP
Key Details
Sold Price $861,000
Property Type Single Family Home
Sub Type Single Family Residence
Listing Status Sold
Purchase Type For Sale
Square Footage 3,470 sqft
Price per Sqft $248
Subdivision North Grafton Estates
MLS Listing ID 72845974
Sold Date 08/02/21
Style Colonial
Bedrooms 4
Full Baths 2
Half Baths 1
Year Built 2004
Annual Tax Amount $10,847
Tax Year 2021
Lot Size 1.150 Acres
Acres 1.15
Property Description
Stunning brick Colonial on choice lot in neighborhood noted for luxurious living. The versatile floor plan is perfect for today's lifestyles.This home's large family room with its dramatic wall of windows is well-suited for relaxing; it includes a vaulted ceiling, fireplace and convenient rear stairs.The two-story foyer opens to an elegant turned staircase, private office and spacious LR/DR.The kitchen features a center island, a walk-in pantry and an adjacent breakfast area.Upstairs the lavish master bedroom suite offers a spacious WI closet and large bath with a whirlpool tub, shower & dual sinks. Each of the bedrooms is large and accommodating.The finished lower level is the perfect place for a theatre/gym or additional home office.Notice the stunning exterior, with mature gardens, lush lawn and an expansive deck to enjoy your private backyard and 3 car garage. A+ neighbor with sidewalks, bucolic setting all convenient to 1st class shopping/train yet tucked away for ultimate privacy
Location
State MA
County Worcester
Zoning R4
Direction Old Westboro Road, near Westboro border
Rooms
Family Room Wood / Coal / Pellet Stove, Cathedral Ceiling(s), Flooring - Wall to Wall Carpet
Basement Full, Finished
Primary Bedroom Level Second
Dining Room Flooring - Hardwood
Kitchen Flooring - Hardwood, Pantry, Countertops - Stone/Granite/Solid, Breakfast Bar / Nook, Exterior Access
Interior
Interior Features Walk-in Storage, Home Office, Bonus Room
Heating Forced Air, Natural Gas
Cooling Central Air, Dual
Flooring Wood, Tile, Carpet, Flooring - Hardwood, Flooring - Wall to Wall Carpet
Fireplaces Number 1
Appliance Range, Oven, Dishwasher, Microwave, Refrigerator, Electric Water Heater, Water Heater(Separate Booster), Utility Connections for Gas Range, Utility Connections for Electric Oven, Utility Connections for Electric Dryer
Laundry First Floor, Washer Hookup
Exterior
Exterior Feature Rain Gutters, Storage, Professional Landscaping, Sprinkler System
Garage Spaces 3.0
Community Features Public Transportation, Stable(s), Golf, Conservation Area, Highway Access, Private School, Public School, T-Station, Sidewalks
Utilities Available for Gas Range, for Electric Oven, for Electric Dryer, Washer Hookup
Roof Type Shingle
Total Parking Spaces 10
Garage Yes
Building
Lot Description Cul-De-Sac, Wooded
Foundation Concrete Perimeter
Sewer Private Sewer
Water Private
Architectural Style Colonial
Schools
Elementary Schools North Grafton
Middle Schools Grafton Middle
High Schools Grafton Hs
Others
Senior Community false
Read Less
Bought with Lisa Aron Williams • Coldwell Banker Realty - Wayland



