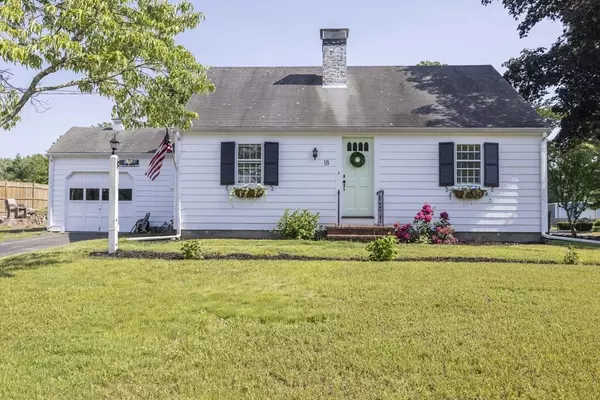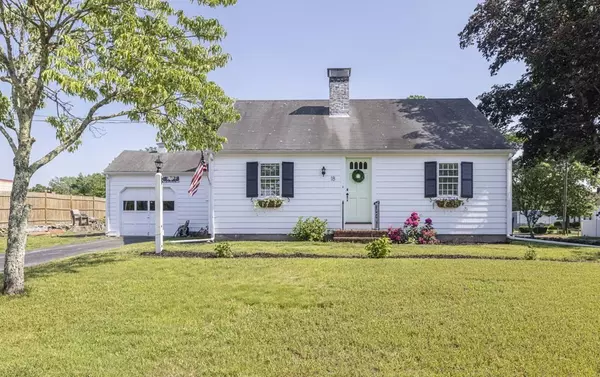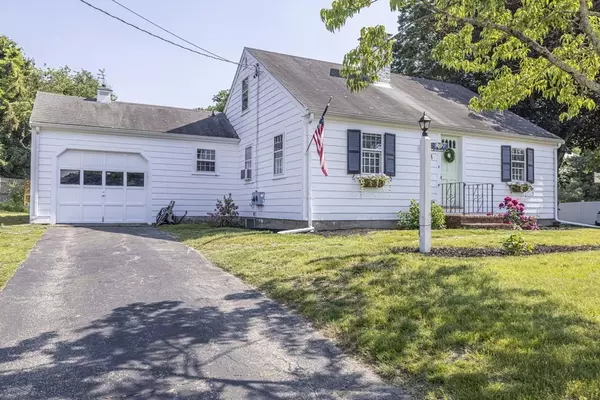For more information regarding the value of a property, please contact us for a free consultation.
18 Bryant Street West Bridgewater, MA 02379
Want to know what your home might be worth? Contact us for a FREE valuation!

Our team is ready to help you sell your home for the highest possible price ASAP
Key Details
Sold Price $399,000
Property Type Single Family Home
Sub Type Single Family Residence
Listing Status Sold
Purchase Type For Sale
Square Footage 1,397 sqft
Price per Sqft $285
MLS Listing ID 72846064
Sold Date 07/30/21
Style Cape
Bedrooms 2
Full Baths 1
HOA Y/N false
Year Built 1960
Annual Tax Amount $4,750
Tax Year 2021
Lot Size 10,018 Sqft
Acres 0.23
Property Description
Welcome to West Bridgewater! Step inside this cozy cape cod home ready for you to move right in! This home is a perfect starter home and/or an excellent set up for an empty-nester who wishes to enjoy single-level living with every room located on the first level! Location is a commuter's dream with quick highway access and minutes to local shopping and restaurants! Some of the many features of this wonderful home include a brand new septic system (2 bedroom design), a new heating system, a new tankless hot water heater, and a newly painted exterior. This home is charming in every single way with hardwoods throughout most of the home, attractive built-ins, plenty of windows boasting natural sunlight throughout, a full walk-up attic, and so much more. All offers due by Monday, June 14 by 12 p.m.
Location
State MA
County Plymouth
Zoning RES
Direction Rt 24 to Rt 106, right on Rt 28, right on Bryant St.
Rooms
Basement Full, Walk-Out Access, Interior Entry, Sump Pump, Concrete
Primary Bedroom Level First
Dining Room Flooring - Hardwood, Window(s) - Picture
Kitchen Flooring - Vinyl
Interior
Interior Features Closet, Home Office, Center Hall, Entry Hall
Heating Forced Air, Natural Gas
Cooling Window Unit(s)
Flooring Vinyl, Hardwood, Flooring - Hardwood
Fireplaces Number 1
Fireplaces Type Living Room
Appliance Range, Dishwasher, Refrigerator, Washer, Dryer, Tank Water Heaterless, Utility Connections for Electric Range
Laundry In Basement, Washer Hookup
Exterior
Exterior Feature Rain Gutters, Garden
Garage Spaces 1.0
Fence Fenced
Community Features Shopping, Park, Golf, Medical Facility, Highway Access, House of Worship, Public School
Utilities Available for Electric Range, Washer Hookup
Roof Type Shingle
Total Parking Spaces 3
Garage Yes
Building
Lot Description Level
Foundation Concrete Perimeter
Sewer Private Sewer
Water Public
Architectural Style Cape
Others
Senior Community false
Read Less
Bought with Denny Martinez • Cameron Real Estate Group



