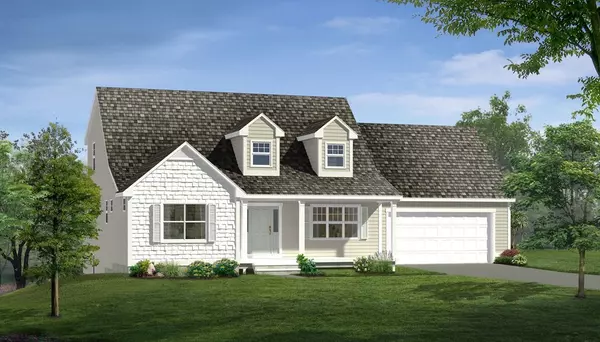For more information regarding the value of a property, please contact us for a free consultation.
51 Copperwood Road Pembroke, MA 02359
Want to know what your home might be worth? Contact us for a FREE valuation!

Our team is ready to help you sell your home for the highest possible price ASAP
Key Details
Sold Price $646,975
Property Type Single Family Home
Sub Type Single Family Residence
Listing Status Sold
Purchase Type For Sale
Square Footage 2,302 sqft
Price per Sqft $281
Subdivision Copperwood Circle Estates
MLS Listing ID 72666075
Sold Date 07/29/21
Style Colonial, Cape
Bedrooms 3
Full Baths 2
Half Baths 1
HOA Fees $25/mo
HOA Y/N true
Year Built 2021
Tax Year 2021
Lot Size 10,454 Sqft
Acres 0.24
Property Description
TO BE BUILT! Welcome to Phase 2 of one of Pembroke's newest Communities – Copperwood Circle Estates built by Premier South Shore Home Builder, Stonebridge Homes. This community is comprised of 34 homes in total of varying different styles and varieties ranging from Two Story Colonials to Single Level Ranch style homes all featuring top of the line finishes, open floorplans, spacious rooms and generous living space. Currently each home has the opportunity for it's new owners to make customizations both to the layouts (if so desired) as well as choose finishes to suit their unique taste. Current pricing in Phase 2 ranges from $609,900-669,900 depending on the Design and Home Site selected. It has been our pleasure to watch the community grow together and we can't wait to continue the journey! Welcome Home – Welcome to Pembroke and Copperwood Circle.
Location
State MA
County Plymouth
Zoning RES
Direction New development GPS 42 Birch Street Pembroke, MA and look for Copperwood Circle Entry sign.
Rooms
Family Room Flooring - Wall to Wall Carpet, Open Floorplan
Basement Full, Interior Entry, Concrete, Unfinished
Primary Bedroom Level Main
Dining Room Flooring - Wood, Deck - Exterior, Exterior Access, Open Floorplan
Kitchen Closet, Flooring - Wood, Pantry, Countertops - Stone/Granite/Solid, Open Floorplan, Recessed Lighting, Stainless Steel Appliances, Gas Stove
Interior
Interior Features Entry Hall
Heating Forced Air, Natural Gas
Cooling Central Air
Flooring Wood, Tile, Carpet, Engineered Hardwood
Appliance Range, Dishwasher, Microwave, Electric Water Heater, Tank Water Heater, Utility Connections for Gas Range, Utility Connections for Electric Range, Utility Connections for Electric Dryer
Laundry Flooring - Stone/Ceramic Tile, Electric Dryer Hookup, Washer Hookup, First Floor
Exterior
Garage Spaces 2.0
Community Features Shopping, Park, Walk/Jog Trails, Conservation Area, Highway Access, Public School, T-Station
Utilities Available for Gas Range, for Electric Range, for Electric Dryer, Washer Hookup
Roof Type Shingle
Total Parking Spaces 4
Garage Yes
Building
Lot Description Cul-De-Sac, Level
Foundation Concrete Perimeter
Sewer Private Sewer
Water Public
Architectural Style Colonial, Cape
Schools
Elementary Schools Hobomock
Middle Schools P.C.M.S
High Schools Pembroke High
Read Less
Bought with Geraldine Soto • Century 21 Kierman Realty

