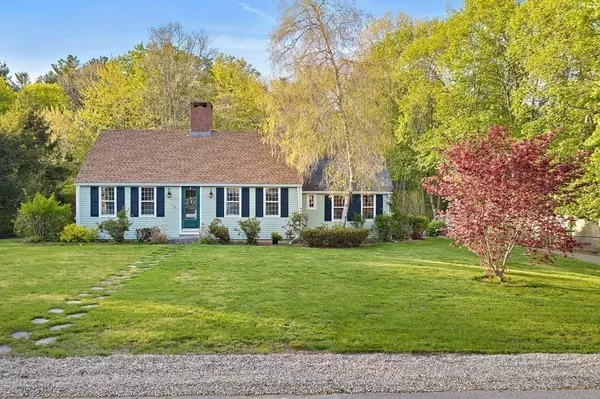For more information regarding the value of a property, please contact us for a free consultation.
48 Oakland Ave Hanover, MA 02339
Want to know what your home might be worth? Contact us for a FREE valuation!

Our team is ready to help you sell your home for the highest possible price ASAP
Key Details
Sold Price $665,000
Property Type Single Family Home
Sub Type Single Family Residence
Listing Status Sold
Purchase Type For Sale
Square Footage 2,150 sqft
Price per Sqft $309
Subdivision Hanover Four Corners
MLS Listing ID 72829062
Sold Date 08/06/21
Style Cape
Bedrooms 3
Full Baths 1
Half Baths 1
HOA Y/N false
Year Built 1940
Annual Tax Amount $7,941
Tax Year 2021
Lot Size 0.600 Acres
Acres 0.6
Property Description
The flowers and trees are starting to bloom and the inground pool will soon be open as you get ready for summer. This move in ready Royal Barry Wills Cape Cod Revival Style home is located in the Hanover Four Corners Neighborhood. You will love the view of the backyard from the kitchen picture window and the breakfast nook. The large living room with a fireplace has a slider that leads to the patio. Half bath off the Dining room which has a built in china cabinet. Family room has exposed beams and gas fireplace. First floor laundry room with new gas dryer and access to the heated two car garage. Second floor has three bedrooms, newly updated full bath. Walk in closet in the master bedroom with access to an extra storage area. The interior has been professionally painted, the hardwood and wide pine floors have been refinished. Large bonus room in the partially finished basement complete with fireplace and wet bar!
Location
State MA
County Plymouth
Zoning Res
Direction Broadway to 48 Oakland. Or Washington to Barstow Ave to 48 Oakland
Rooms
Family Room Beamed Ceilings, Flooring - Wood, Cable Hookup, Exterior Access
Basement Full, Crawl Space, Partially Finished, Interior Entry, Bulkhead, Sump Pump, Concrete
Primary Bedroom Level Second
Dining Room Flooring - Hardwood
Kitchen Flooring - Stone/Ceramic Tile, Window(s) - Picture, Gas Stove
Interior
Interior Features Wet bar, Breakfast Bar / Nook, Play Room, Bonus Room, Wet Bar, Internet Available - Broadband
Heating Forced Air, Fireplace(s)
Cooling Central Air
Flooring Tile, Carpet, Hardwood, Pine, Flooring - Wall to Wall Carpet, Flooring - Hardwood
Fireplaces Number 3
Fireplaces Type Family Room, Living Room
Appliance Dishwasher, Microwave, Refrigerator, Washer, Dryer, Gas Water Heater, Utility Connections for Gas Range, Utility Connections for Gas Oven, Utility Connections for Gas Dryer
Laundry Flooring - Laminate, Gas Dryer Hookup, Washer Hookup, First Floor
Exterior
Exterior Feature Storage
Garage Spaces 2.0
Pool In Ground
Community Features Shopping, Park, Walk/Jog Trails, Stable(s), House of Worship
Utilities Available for Gas Range, for Gas Oven, for Gas Dryer, Washer Hookup
Roof Type Shingle, Wood, Rubber
Total Parking Spaces 4
Garage Yes
Private Pool true
Building
Lot Description Level
Foundation Block, Stone
Sewer Private Sewer
Water Public
Schools
Elementary Schools Cedar Or Center
Middle Schools Hanover
High Schools Hanover
Others
Acceptable Financing Contract
Listing Terms Contract
Read Less
Bought with Corie Nagle • Conway - Scituate



