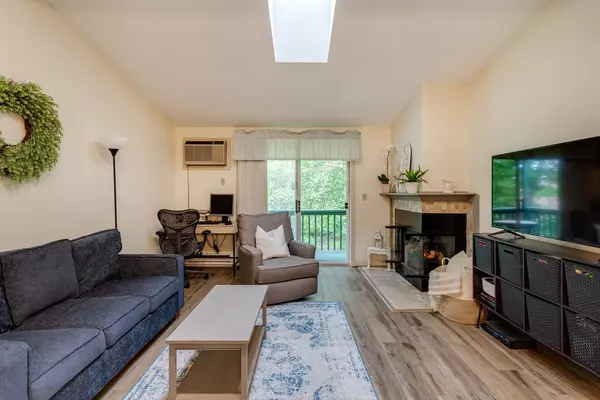For more information regarding the value of a property, please contact us for a free consultation.
75 Huntoon Memorial Hwy #6-10 Leicester, MA 01524
Want to know what your home might be worth? Contact us for a FREE valuation!

Our team is ready to help you sell your home for the highest possible price ASAP
Key Details
Sold Price $179,000
Property Type Condo
Sub Type Condominium
Listing Status Sold
Purchase Type For Sale
Square Footage 855 sqft
Price per Sqft $209
MLS Listing ID 72847021
Sold Date 08/06/21
Bedrooms 2
Full Baths 1
HOA Fees $198/mo
HOA Y/N true
Year Built 1990
Annual Tax Amount $1,852
Tax Year 2021
Property Description
Located just minutes from highway access this condo is a beautiful private oasis. This penthouse condo offers easy low maintenance living in a secluded wooded setting. When you walk into the unit, you're welcomed with an open yet cozy floor plan. In the living room you'll be surprised to find beautiful cathedral ceilings with skylights that bring in plenty of natural light. Top that off with a wood burning fireplace and your own private covered patio that both act as the perfect setting to sip your morning latte. Back inside you'll continue through the kitchen, full with a breakfast bar and updated appliances, down the hall to the bedrooms and bathroom with in unit laundry! Brand new vinyl plank floors throughout really pull the spaces together and make this condo feel like home! Come visit us at the open house and don't miss out! Saturday 6/12 from 130-3 and Sunday 6/13 from 10-1130! OFFER DEADLINE MONDAY 6/14 @ 3PM
Location
State MA
County Worcester
Zoning RES
Direction GPS Friendly, Follow Signs for Building 6, tucked away in the back of the complex
Rooms
Primary Bedroom Level First
Dining Room Ceiling Fan(s), Closet, Flooring - Vinyl, Open Floorplan
Kitchen Flooring - Vinyl, Breakfast Bar / Nook, Cabinets - Upgraded, Open Floorplan, Recessed Lighting
Interior
Interior Features Internet Available - Unknown
Heating Electric
Cooling Wall Unit(s)
Flooring Vinyl
Fireplaces Number 1
Fireplaces Type Living Room
Appliance Range, Dishwasher, Microwave, Refrigerator, Washer/Dryer, Electric Water Heater, Utility Connections for Electric Range, Utility Connections for Electric Oven, Utility Connections for Electric Dryer
Laundry Bathroom - Full, Main Level, First Floor, In Unit, Washer Hookup
Exterior
Exterior Feature Garden, Professional Landscaping
Community Features Shopping, Park, Golf, Highway Access, House of Worship, Public School
Utilities Available for Electric Range, for Electric Oven, for Electric Dryer, Washer Hookup
Roof Type Shingle
Total Parking Spaces 2
Garage No
Building
Story 1
Sewer Public Sewer
Water Public
Others
Pets Allowed No
Acceptable Financing Contract
Listing Terms Contract
Read Less
Bought with Lora Savage • Lamacchia Realty, Inc.



