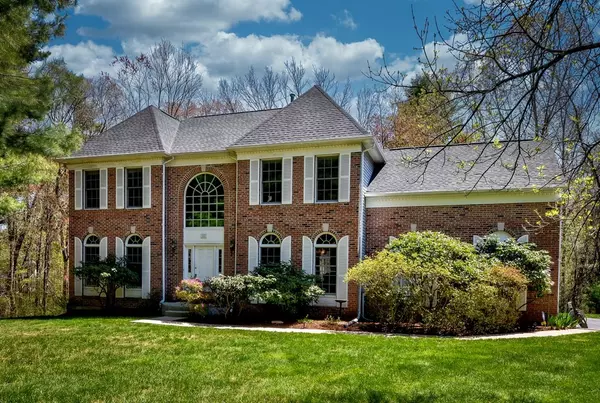For more information regarding the value of a property, please contact us for a free consultation.
80 Emer Road Marlborough, MA 01752
Want to know what your home might be worth? Contact us for a FREE valuation!

Our team is ready to help you sell your home for the highest possible price ASAP
Key Details
Sold Price $850,000
Property Type Single Family Home
Sub Type Single Family Residence
Listing Status Sold
Purchase Type For Sale
Square Footage 3,832 sqft
Price per Sqft $221
Subdivision Carisbrooke Estates
MLS Listing ID 72827547
Sold Date 08/10/21
Style Colonial, Contemporary
Bedrooms 4
Full Baths 3
Half Baths 1
Year Built 1995
Annual Tax Amount $8,821
Tax Year 2021
Lot Size 2.160 Acres
Acres 2.16
Property Description
CARISBROOKE! One of the most desired locations West of Boston! Come fall in love with this privately sited 11 rm brick colonial with over 2+ acres of land! Handsomely sited on a peaceful & private cul de sac, you'll surely appreciate the 3 flrs of living space, high clgs, hardwd flrs & gorgeous moldings! Starting with the dramatic two story foyer that leads into the sun-filled white kitchen with skylit breakfast area, white cabinets & SS appliances-All flowing effortlessly onto the private deck for summer BBQ's & the fireplaced familyrm! Celebrate holidays in the inviting diningrm & relax in the inspirational lvgrm! A true 2 rm master suite awaits! Use the bonus rm as a nursery, home office or yoga rm! Rejuvenate in the vlt'd & skylit master bath w/whirpl tub & beaut. tiled shower! Lg. bdrms will impress as will the fully finished walk-out lower level with a kitchenette, SAUNA, full bath & home gym! C/A, Gas heat, Alarm, Generac Generator, Shed,'16 roof, '20 h2o heater, IG sprinkle
Location
State MA
County Middlesex
Area East Marlborough
Zoning Res
Direction Sudbury Street to Prendiville to Littlefield to Emer. OR, Langelier to Emer
Rooms
Family Room Ceiling Fan(s), Flooring - Wall to Wall Carpet, Open Floorplan, Recessed Lighting
Basement Full, Finished, Walk-Out Access, Radon Remediation System
Primary Bedroom Level Second
Dining Room Flooring - Hardwood, Chair Rail, Crown Molding
Kitchen Skylight, Vaulted Ceiling(s), Flooring - Hardwood, Dining Area, Pantry, Countertops - Stone/Granite/Solid, Countertops - Upgraded, Kitchen Island, Breakfast Bar / Nook, Deck - Exterior, Exterior Access, Recessed Lighting, Stainless Steel Appliances, Gas Stove
Interior
Interior Features Bathroom - Tiled With Shower Stall, Lighting - Overhead, Pedestal Sink, Closet, Wet bar, Open Floor Plan, Lighting - Sconce, Steam / Sauna, Bathroom, Game Room, Home Office, Exercise Room, Sauna/Steam/Hot Tub
Heating Forced Air, Electric Baseboard, Natural Gas
Cooling Central Air
Flooring Tile, Vinyl, Carpet, Hardwood, Flooring - Stone/Ceramic Tile, Flooring - Wall to Wall Carpet, Flooring - Hardwood
Fireplaces Number 1
Fireplaces Type Family Room
Appliance Range, Dishwasher, Microwave, Refrigerator, Washer, Dryer, Utility Connections for Gas Range
Laundry First Floor
Exterior
Exterior Feature Storage, Professional Landscaping
Garage Spaces 2.0
Community Features Shopping, Tennis Court(s), Park, Walk/Jog Trails, Stable(s), Golf, Medical Facility, Bike Path, Conservation Area, Highway Access, Private School, Public School
Utilities Available for Gas Range
Waterfront Description Beach Front, Lake/Pond, 1 to 2 Mile To Beach, Beach Ownership(Public)
View Y/N Yes
View Scenic View(s)
Roof Type Shingle
Total Parking Spaces 8
Garage Yes
Building
Lot Description Cul-De-Sac, Easements, Level
Foundation Concrete Perimeter
Sewer Public Sewer
Water Public
Schools
Elementary Schools Kane-Eastside
Middle Schools Marl Or Amsa
High Schools Marl Or Amsa
Read Less
Bought with Rimma Pevzner • MetroBoston Realty Group, Inc



