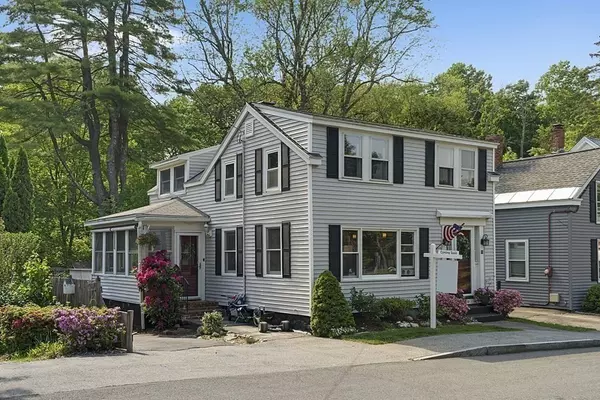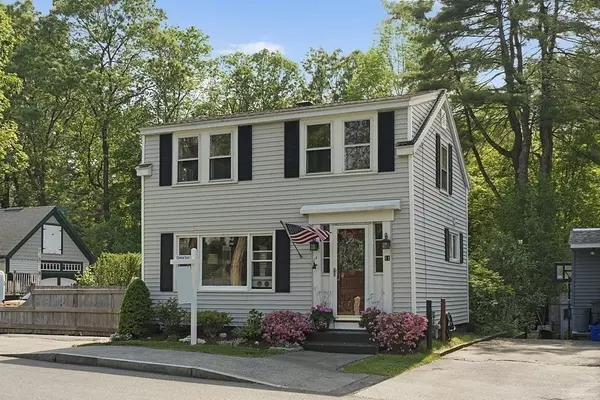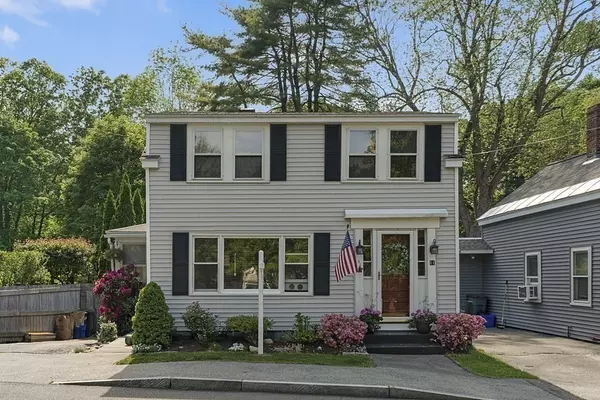For more information regarding the value of a property, please contact us for a free consultation.
11 Center St Andover, MA 01810
Want to know what your home might be worth? Contact us for a FREE valuation!

Our team is ready to help you sell your home for the highest possible price ASAP
Key Details
Sold Price $470,000
Property Type Single Family Home
Sub Type Single Family Residence
Listing Status Sold
Purchase Type For Sale
Square Footage 1,183 sqft
Price per Sqft $397
Subdivision Ballardvale
MLS Listing ID 72839274
Sold Date 08/12/21
Style Colonial, Cape
Bedrooms 3
Full Baths 1
HOA Y/N false
Year Built 1866
Annual Tax Amount $6,355
Tax Year 2021
Lot Size 3,920 Sqft
Acres 0.09
Property Description
Ballardvale Colonial Cape with lots of personality! Located in the historic section of Andover you have a four minute drive to Rt. 93 and a two minute walk to the Ballardvale Commuter Rail. Enjoy a large eat in kitchen with plenty of oak cabinet space. A sunny living room overlooking the common has a built in floor to ceiling bookcase and surround sound.There is ample space in the updated first floor bath. Wood floors are throughout the first floor and half of 2nd floor. Relax on the sunporch and enjoy the organized storage space for all. Entertain your guests on the back deck overlooking an easy to manage yard with shed, space for a veggie garden and a negotiable swing set. The Ballardvale Playground is a one minute walk and across the street is a Veteran's Memorial Park nicely maintained by the town. Great access to the AVIS trail system. What a welcoming area to live and enjoy the Andover school system too! Offers due Tuesday 6/1 by 4PM .
Location
State MA
County Essex
Zoning SRA
Direction Use GPS
Rooms
Basement Walk-Out Access, Interior Entry, Bulkhead, Sump Pump, Dirt Floor, Concrete, Unfinished
Primary Bedroom Level Second
Kitchen Flooring - Wood, Dining Area, Pantry, Breakfast Bar / Nook, Cabinets - Upgraded, Open Floorplan
Interior
Interior Features Closet/Cabinets - Custom Built, Breakfast Bar / Nook, Mud Room, Wired for Sound, High Speed Internet
Heating Steam, Natural Gas
Cooling None
Flooring Wood, Tile, Carpet, Flooring - Wood
Appliance Range, Dishwasher, Refrigerator, Gas Water Heater, Tank Water Heater, Utility Connections for Electric Range, Utility Connections for Gas Dryer
Laundry In Basement, Washer Hookup
Exterior
Exterior Feature Storage
Fence Fenced
Community Features Shopping, Tennis Court(s), Park, Walk/Jog Trails, Stable(s), Golf, Medical Facility, Laundromat, Bike Path, Conservation Area, Highway Access, House of Worship, Private School, Public School, T-Station, University
Utilities Available for Electric Range, for Gas Dryer, Washer Hookup
Roof Type Shingle
Total Parking Spaces 2
Garage No
Building
Lot Description Wooded, Easements, Level
Foundation Stone, Irregular
Sewer Public Sewer
Water Public
Architectural Style Colonial, Cape
Schools
Elementary Schools South School
Middle Schools West Middle
High Schools Andover High
Others
Senior Community false
Read Less
Bought with Coastal Life Realty Team • Real Broker MA, LLC



