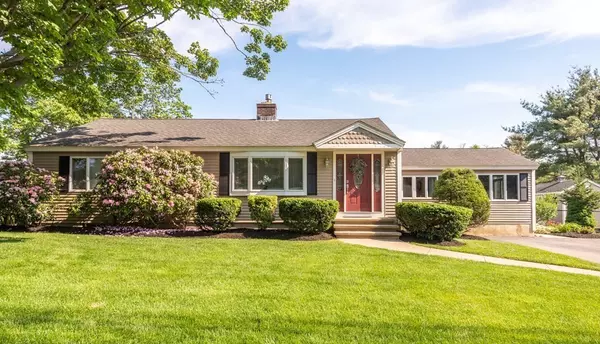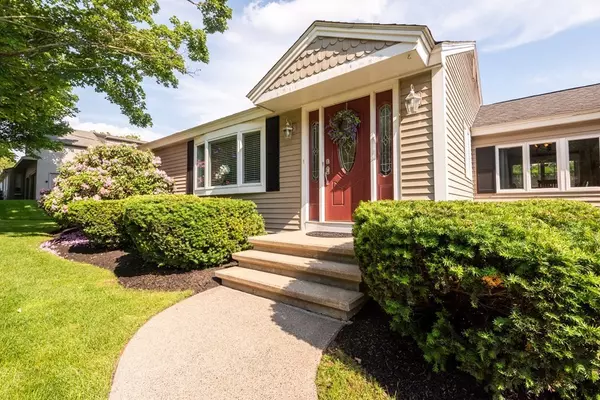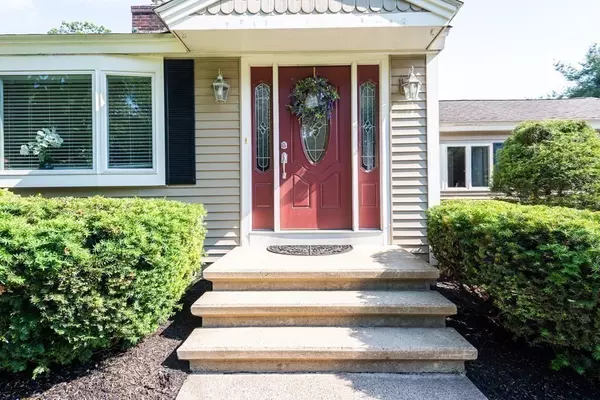For more information regarding the value of a property, please contact us for a free consultation.
8 Pyburn Road Lynnfield, MA 01940
Want to know what your home might be worth? Contact us for a FREE valuation!

Our team is ready to help you sell your home for the highest possible price ASAP
Key Details
Sold Price $720,000
Property Type Single Family Home
Sub Type Single Family Residence
Listing Status Sold
Purchase Type For Sale
Square Footage 2,574 sqft
Price per Sqft $279
MLS Listing ID 72845118
Sold Date 08/16/21
Style Ranch
Bedrooms 3
Full Baths 2
HOA Y/N false
Year Built 1953
Annual Tax Amount $7,339
Tax Year 2021
Lot Size 0.320 Acres
Acres 0.32
Property Description
You have to see this picturesque home, ,3-4 bedrooms 2 full baths, central a/c, gas cooking, 3 zones fhw heat, fireplaced living room, hardwood floors, beautiful inground pool, shed, fenced yard, irrigation system, 1 year home warranty, 4 year old roof, 6 car parking & more!. teen/ Au pair suite in walkout lower level. looks to be plenty of room to add a 2 car garage. Any offers will be presented after 4 pm on Monday 6/28
Location
State MA
County Essex
Zoning RA
Direction Summer St to Pyburn Road
Rooms
Family Room Cathedral Ceiling(s), Flooring - Wall to Wall Carpet, Sunken
Basement Full, Partially Finished, Walk-Out Access, Interior Entry, Sump Pump, Concrete
Primary Bedroom Level First
Dining Room Flooring - Hardwood, Breakfast Bar / Nook, Slider, Sunken
Kitchen Flooring - Stone/Ceramic Tile, Breakfast Bar / Nook, Open Floorplan, Stainless Steel Appliances
Interior
Interior Features Home Office, Bonus Room, High Speed Internet
Heating Baseboard, Oil
Cooling Central Air
Flooring Wood, Tile, Hardwood, Flooring - Stone/Ceramic Tile
Fireplaces Number 1
Fireplaces Type Family Room, Living Room
Appliance Range, Dishwasher, Microwave, Refrigerator, Washer, Dryer, Oil Water Heater, Electric Water Heater, Tank Water Heater, Tankless Water Heater, Utility Connections for Gas Range
Laundry Bathroom - Full, Electric Dryer Hookup, Washer Hookup, Lighting - Overhead, In Basement
Exterior
Exterior Feature Rain Gutters, Storage, Professional Landscaping, Sprinkler System
Fence Fenced/Enclosed, Fenced
Pool In Ground
Community Features Public Transportation, Shopping, Park, Golf, Highway Access, Public School
Utilities Available for Gas Range, Washer Hookup
Roof Type Shingle
Total Parking Spaces 6
Garage Yes
Private Pool true
Building
Lot Description Level
Foundation Concrete Perimeter
Sewer Private Sewer
Water Public
Architectural Style Ranch
Schools
Elementary Schools Huckleberry Hil
Middle Schools Lms
High Schools Lhs
Others
Senior Community false
Read Less
Bought with Diane Horrigan • RE/MAX Trinity



