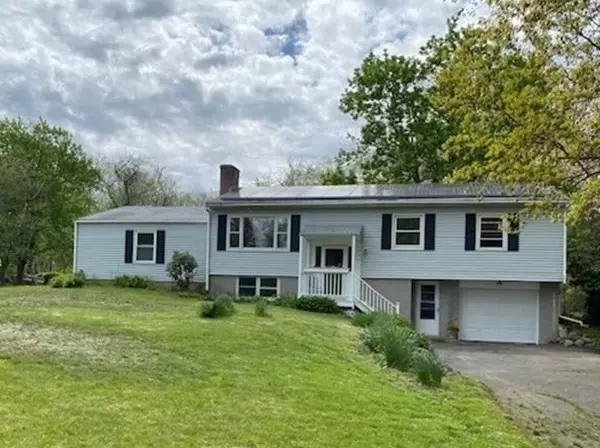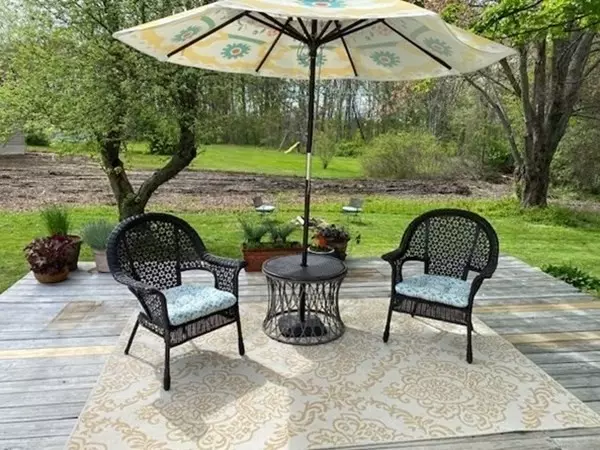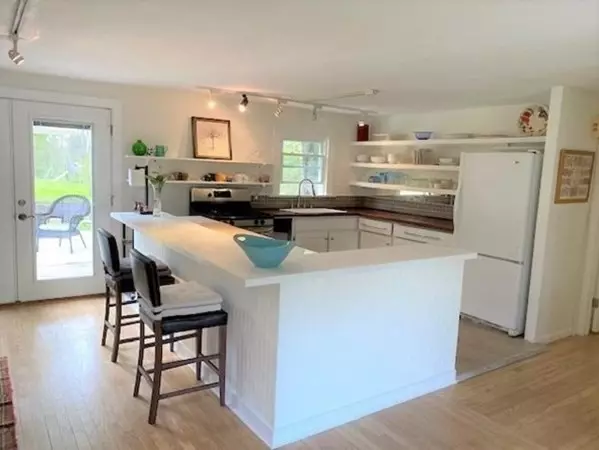For more information regarding the value of a property, please contact us for a free consultation.
161 Pondview Drive Amherst, MA 01002
Want to know what your home might be worth? Contact us for a FREE valuation!

Our team is ready to help you sell your home for the highest possible price ASAP
Key Details
Sold Price $361,000
Property Type Single Family Home
Sub Type Single Family Residence
Listing Status Sold
Purchase Type For Sale
Square Footage 1,592 sqft
Price per Sqft $226
MLS Listing ID 72862341
Sold Date 08/17/21
Style Contemporary, Raised Ranch
Bedrooms 3
Full Baths 3
HOA Y/N false
Year Built 1968
Annual Tax Amount $5,883
Tax Year 2021
Lot Size 0.560 Acres
Acres 0.56
Property Description
Come see! Sun filled raised ranch on a quiet corner lot in the Crocker Farm School District. The open kitchen and dining area lead to a large living room with a vaulted ceiling and a propane stove for chilly nights. Glass doors off the kitchen lead to a lovely deck overlooking the back yard. Two full bathrooms and three bedrooms with hardwood floors complete the first floor. The lower level with exterior access provides additional finished living area with a fireplace and a full bathroom. Rounding out the space is a laundry room with utility sink, and additional storage that leads to the one car garage. A short ride to all of the shopping Hadley has to offer. Close to public transportation, Atkins Farm, The National Yiddish Book Center and the Eric Carle Museum. Solar is leased. This house is a must see!
Location
State MA
County Hampshire
Zoning RES
Direction West Pomeroy to Farmington to Pondview
Rooms
Family Room Flooring - Wall to Wall Carpet
Basement Full, Partially Finished, Walk-Out Access
Dining Room Flooring - Hardwood
Interior
Heating Electric
Cooling None
Flooring Wood, Tile, Vinyl, Carpet
Fireplaces Number 1
Appliance Range, Disposal, Refrigerator, Washer, Dryer, Electric Water Heater, Tank Water Heater, Utility Connections for Gas Range, Utility Connections for Gas Dryer
Laundry Washer Hookup
Exterior
Exterior Feature Rain Gutters
Garage Spaces 1.0
Community Features Public Transportation
Utilities Available for Gas Range, for Gas Dryer, Washer Hookup
Roof Type Shingle
Total Parking Spaces 2
Garage Yes
Building
Lot Description Corner Lot
Foundation Concrete Perimeter
Sewer Public Sewer
Water Public
Architectural Style Contemporary, Raised Ranch
Schools
Elementary Schools Crocker Farm
Middle Schools Arms
High Schools Arhs
Others
Acceptable Financing Other (See Remarks)
Listing Terms Other (See Remarks)
Read Less
Bought with Kimberly Goggins • Goggins Real Estate, Inc.



