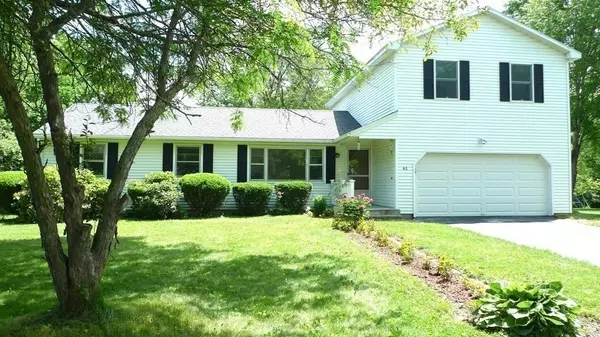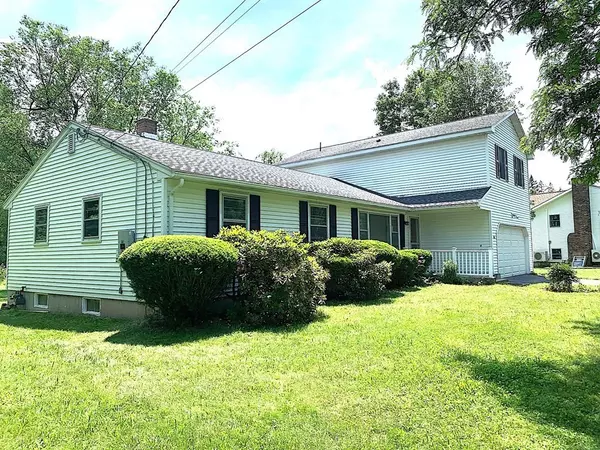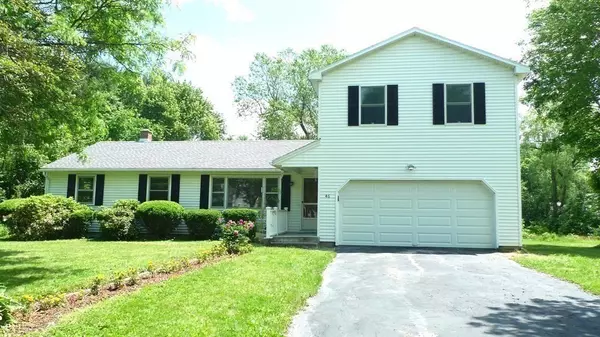For more information regarding the value of a property, please contact us for a free consultation.
46 Justice Drive Amherst, MA 01002
Want to know what your home might be worth? Contact us for a FREE valuation!

Our team is ready to help you sell your home for the highest possible price ASAP
Key Details
Sold Price $410,000
Property Type Single Family Home
Sub Type Single Family Residence
Listing Status Sold
Purchase Type For Sale
Square Footage 1,740 sqft
Price per Sqft $235
MLS Listing ID 72850699
Sold Date 08/16/21
Style Ranch, Other (See Remarks)
Bedrooms 5
Full Baths 2
Half Baths 1
Year Built 1976
Annual Tax Amount $6,648
Tax Year 2021
Lot Size 0.630 Acres
Acres 0.63
Property Description
Rarely available well loved home on beautiful 0.63 acres lot located in a highly desirable neighborhood has lots to offer. The first floor features 3 bedrooms, 1.5 bath, spacious living room, open plan kitchen & dining room plus a lrg mudroom or storage off the garage. The 2nd floor is an addition offers 2 good size bedrooms, a spacious sitting area & a full bath. An opportunity to own this solid home with a total of 5 bedrooms & 2.5 bath. Newer roof, hardwood floors, solar, newer Buderus heating system & slider off the dining room open to a wonderful large deck overlooking an awesome leveled backyard ideal for entertaining family & friends, with room for gardening, play and relax! Enjoy the convenience of nearby schools & the 5 college. Minutes to WholeFood, restaurants, shops, medical facilities. Amherst center & Northampton. This is an excellent option for someone looking for one floor living & the second level addition is perfect as a teen suite or work from home. Don't miss!
Location
State MA
County Hampshire
Zoning Res
Direction E. Hadley Rd to Columbia or Chesterfield Rd to Justice Dr
Rooms
Basement Full, Interior Entry, Bulkhead
Primary Bedroom Level First
Interior
Heating Central, Baseboard, Natural Gas
Cooling None
Laundry In Basement
Exterior
Exterior Feature Rain Gutters
Garage Spaces 2.0
Community Features Public Transportation, Shopping, Stable(s), Golf, Medical Facility, Laundromat, House of Worship, Private School, Public School, University
Roof Type Shingle
Total Parking Spaces 4
Garage Yes
Building
Foundation Concrete Perimeter
Sewer Public Sewer
Water Public
Architectural Style Ranch, Other (See Remarks)
Read Less
Bought with Eunsuk Song • Premier Realty Group



