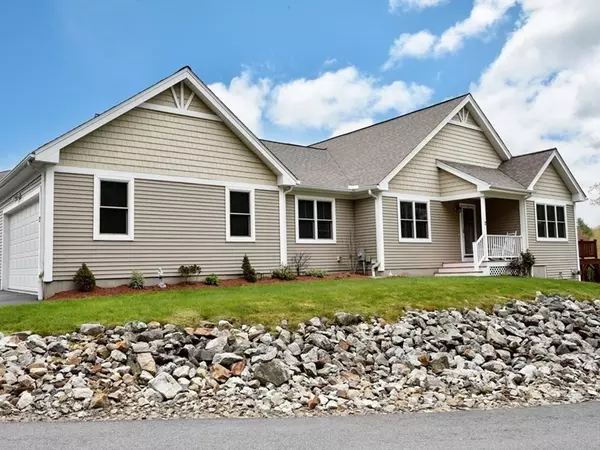For more information regarding the value of a property, please contact us for a free consultation.
2 Ryans Way #2 Leicester, MA 01542
Want to know what your home might be worth? Contact us for a FREE valuation!

Our team is ready to help you sell your home for the highest possible price ASAP
Key Details
Sold Price $363,000
Property Type Condo
Sub Type Condominium
Listing Status Sold
Purchase Type For Sale
Square Footage 1,368 sqft
Price per Sqft $265
MLS Listing ID 72831208
Sold Date 08/13/21
Bedrooms 2
Full Baths 2
HOA Fees $291/mo
HOA Y/N true
Year Built 2006
Annual Tax Amount $4,371
Tax Year 2021
Property Description
Welcome to Oak Ridge Estates, a lovely Active 55+ Community in Rochdale. Rarely available corner end duplex condo on one of the most desirable lots overlooking woodlands. Enter into the open foyer with a sunny cathedral ceiling living room and gas fire place with access to the private rear deck. The Master bedroom with ensuite bathroom, huge walk-in closet and laundry is on the same level. The guest bedroom with nearby guest bath is close to the lovely light filled eat-in Kitchen with beautiful cabinets & granite counter tops & a large pantry. The 2 car attached garage is just off the back hall for easy access. The walkout lower level offers finished rooms plus game area with pool table & propane stove. A slider brings in the sunlight and access to the back yard. There is workshop & additional storage, as well as connections for a back up generator. Convenient to Rte 56, 20 & Mass Pike with easy access to Worcester. This condo has been lovingly maintained by the original owners!
Location
State MA
County Worcester
Area Rochdale
Zoning res
Direction Rt 56 to Stafford St, Right on Henshaw, Left on Virginia, Left on to Ryans Way.
Rooms
Primary Bedroom Level Main
Dining Room Flooring - Hardwood, Window(s) - Picture, Lighting - Pendant
Kitchen Ceiling Fan(s), Flooring - Hardwood, Pantry, Countertops - Stone/Granite/Solid, Open Floorplan, Lighting - Overhead
Interior
Interior Features Closet - Double, Entrance Foyer, Internet Available - Unknown
Heating Forced Air, Electric Baseboard, Oil
Cooling Central Air
Flooring Tile, Carpet, Hardwood, Flooring - Hardwood
Fireplaces Number 1
Fireplaces Type Living Room
Appliance Range, Dishwasher, Disposal, Microwave, Refrigerator, Washer, Dryer, Electric Water Heater, Utility Connections for Electric Range, Utility Connections for Electric Dryer
Laundry In Unit, Washer Hookup
Exterior
Garage Spaces 2.0
Community Features Shopping, Walk/Jog Trails, Golf, Medical Facility, Conservation Area, Adult Community
Utilities Available for Electric Range, for Electric Dryer, Washer Hookup
Roof Type Shingle
Total Parking Spaces 2
Garage Yes
Building
Story 1
Sewer Public Sewer
Water Private
Others
Pets Allowed Yes
Senior Community true
Read Less
Bought with Allyson Martin • Janice Mitchell R.E., Inc



