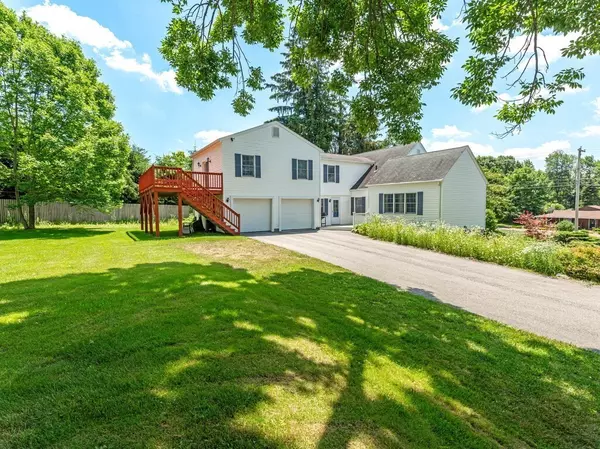For more information regarding the value of a property, please contact us for a free consultation.
1626 Main St Leicester, MA 01524
Want to know what your home might be worth? Contact us for a FREE valuation!

Our team is ready to help you sell your home for the highest possible price ASAP
Key Details
Sold Price $410,000
Property Type Multi-Family
Sub Type Multi Family
Listing Status Sold
Purchase Type For Sale
Square Footage 2,140 sqft
Price per Sqft $191
MLS Listing ID 72853613
Sold Date 08/18/21
Bedrooms 4
Full Baths 2
Year Built 1950
Annual Tax Amount $4,651
Tax Year 2021
Lot Size 0.620 Acres
Acres 0.62
Property Description
OPEN HOUSE SATURDAY, JULY 10TH 1PM-3PM! Located on Main Street in Leicester this 2 family is ideal for an extended family, in-law or income property. 1st floor is currently used as a residential unit but at one time used as a professional office as the house is visible from the street. Both, the 1st and the 2nd floor are very spacious and give a cozy and homey feel. A highlight is the open kitchen concept with the walkout deck on the 2nd floor, 2 car garage, and idyllic backyard with beautiful trees. Plenty of space for a pool or a garden. Close to major shopping areas and highway. Showings start right away. Offers due 5pm Monday, July 12.
Location
State MA
County Worcester
Zoning SA
Direction Use GPS
Rooms
Basement Full, Unfinished
Interior
Interior Features Unit 1(Ceiling Fans, Storage, Bathroom With Tub & Shower, Open Floor Plan), Unit 2(Ceiling Fans, Cathedral/Vaulted Ceilings, Storage, Stone/Granite/Solid Counters), Unit 1 Rooms(Living Room, Dining Room, Kitchen, Family Room, Mudroom), Unit 2 Rooms(Kitchen, Living RM/Dining RM Combo)
Heating Unit 1(Hot Water Baseboard, Oil), Unit 2(Hot Water Baseboard, Oil)
Cooling Unit 1(None), Unit 2(None)
Flooring Tile, Vinyl, Carpet, Hardwood, Unit 1(undefined)
Fireplaces Number 1
Fireplaces Type Unit 1(Fireplace - Wood burning)
Appliance Unit 1(Range, Dishwasher, Microwave, Refrigerator, Freezer), Unit 2(Range, Dishwasher, Microwave, Refrigerator, Freezer, Washer, Dryer), Oil Water Heater, Utility Connections for Electric Range, Utility Connections for Electric Dryer
Laundry Washer Hookup, Unit 1 Laundry Room, Unit 2 Laundry Room
Exterior
Exterior Feature Unit 1 Balcony/Deck, Unit 2 Balcony/Deck
Garage Spaces 2.0
Utilities Available for Electric Range, for Electric Dryer, Washer Hookup
Total Parking Spaces 8
Garage Yes
Building
Lot Description Level
Story 3
Foundation Stone
Sewer Public Sewer
Water Private
Read Less
Bought with Saadia Roman • RE/MAX Prof Associates



