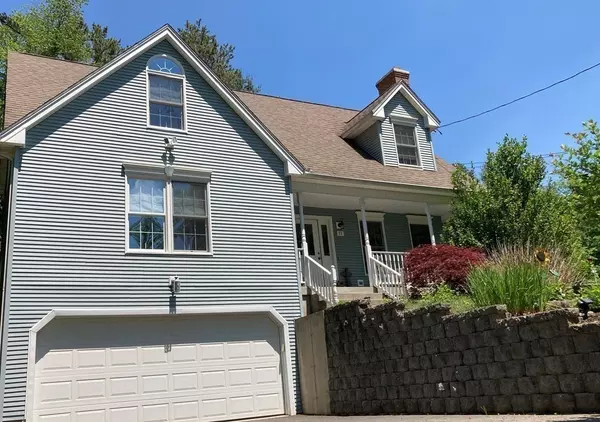For more information regarding the value of a property, please contact us for a free consultation.
71 Babcock Tavern Rd Ware, MA 01082
Want to know what your home might be worth? Contact us for a FREE valuation!

Our team is ready to help you sell your home for the highest possible price ASAP
Key Details
Sold Price $385,000
Property Type Single Family Home
Sub Type Single Family Residence
Listing Status Sold
Purchase Type For Sale
Square Footage 2,020 sqft
Price per Sqft $190
Subdivision Beaver Lake
MLS Listing ID 72849173
Sold Date 08/13/21
Style Cape
Bedrooms 3
Full Baths 2
Half Baths 1
HOA Fees $31/ann
HOA Y/N true
Year Built 2004
Annual Tax Amount $5,533
Tax Year 2021
Lot Size 1.380 Acres
Acres 1.38
Property Description
Don't miss this opportunity!! Conveniently located in the sought-after Beaver Lake Community, minutes from Quabbin Reservoir and 10 min. to the MassPike, this wonderful Cape home with spacious open floor plan won't last long. Front porch with rockers to remain to view the meadow across the street. Enjoy the rear deck with composite decking, sun gazebo to remain. Open floor plan with spacious eat in Kitchen with numerous cabinets. Formal Dining Room, Formal Living Room w/ wood fireplace and large Family Room to entertain in. The front to back airy and bright Master Bedroom offers a large walk-in closet, en suite bath with double sinks, separate shower, jet tub, and plenty of lighting. A full bath and 2 spacious bedrooms with large closets compliment the second floor. If you need space for a home office or media room, then the partially finished walk-out basement offers an additional 400 sq. feet too. Clean Title V. All appliances to remain. Close in time to enjoy the lake this summer!!
Location
State MA
County Hampshire
Zoning RR
Direction Route 9 to Babcock Tavern Rd., Rt 32 to Old Belchertown Rd, to Beaver Lake Rd. to Babcock Tavern Rd.
Rooms
Family Room Ceiling Fan(s), Flooring - Wall to Wall Carpet
Basement Full, Partially Finished, Walk-Out Access, Interior Entry, Garage Access, Concrete
Primary Bedroom Level Second
Dining Room Flooring - Laminate, Lighting - Overhead
Kitchen Flooring - Laminate, Dining Area, Cabinets - Upgraded, Cable Hookup, Deck - Exterior, Open Floorplan, Recessed Lighting, Lighting - Pendant
Interior
Interior Features Cable Hookup, Recessed Lighting, High Speed Internet Hookup, Walk-in Storage, Media Room, Office, Central Vacuum, Wired for Sound
Heating Central, Forced Air, Oil
Cooling Central Air
Flooring Tile, Carpet, Laminate, Flooring - Wall to Wall Carpet
Fireplaces Number 1
Fireplaces Type Living Room
Appliance Range, Dishwasher, Microwave, Refrigerator, Washer, Dryer, Water Treatment, Oil Water Heater, Tank Water Heater, Plumbed For Ice Maker, Utility Connections for Electric Range, Utility Connections for Electric Dryer
Laundry Bathroom - Half, First Floor, Washer Hookup
Exterior
Exterior Feature Rain Gutters, Storage, Stone Wall
Garage Spaces 2.0
Fence Fenced/Enclosed, Fenced
Community Features Public Transportation, Shopping, Park, Walk/Jog Trails, Public School
Utilities Available for Electric Range, for Electric Dryer, Washer Hookup, Icemaker Connection
Waterfront Description Beach Front, Stream, Lake/Pond, Walk to, 1/2 to 1 Mile To Beach, Beach Ownership(Private,Association,Deeded Rights)
View Y/N Yes
View Scenic View(s)
Roof Type Shingle
Total Parking Spaces 5
Garage Yes
Building
Lot Description Corner Lot, Wooded, Cleared
Foundation Concrete Perimeter
Sewer Private Sewer
Water Private
Schools
Elementary Schools Stanley Koziol
Middle Schools Ware Middle
High Schools Ware Jr/Sr High
Read Less
Bought with The Aimee Kelly Crew • ROVI Homes



