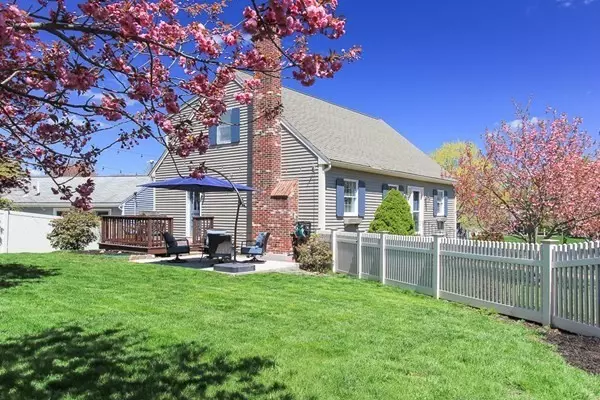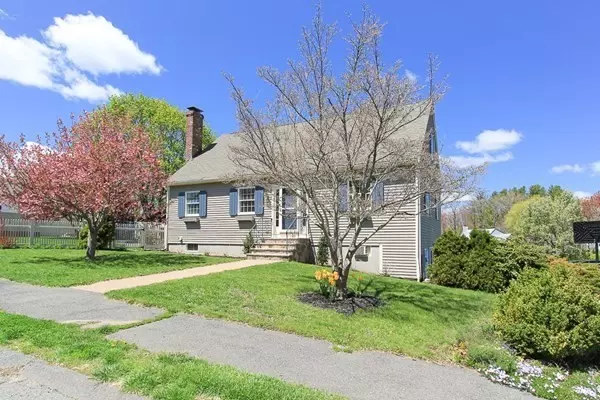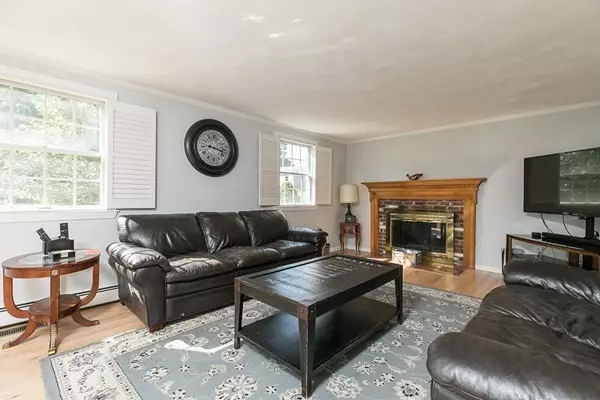For more information regarding the value of a property, please contact us for a free consultation.
6 Ricker Circle Hamilton, MA 01982
Want to know what your home might be worth? Contact us for a FREE valuation!

Our team is ready to help you sell your home for the highest possible price ASAP
Key Details
Sold Price $700,000
Property Type Single Family Home
Sub Type Single Family Residence
Listing Status Sold
Purchase Type For Sale
Square Footage 1,960 sqft
Price per Sqft $357
Subdivision Asbury Woods
MLS Listing ID 72850142
Sold Date 08/16/21
Style Cape
Bedrooms 3
Full Baths 2
HOA Y/N false
Year Built 1991
Annual Tax Amount $10,009
Tax Year 2021
Lot Size 8,712 Sqft
Acres 0.2
Property Description
Sunny cape style home in a fabulous neighborhood location close to downtown. Corner .2 acre lot is fenced-in and nicely landscaped. Spacious eat-in kitchen with stainless appliances, gas stove and door that leads out and connects to the beautiful yard with welcoming patio. The living room has a wood burning fireplace. Freshly painted with hardwood and tile floors through most of the house. There is a tiled foyer a generous dining room, a first floor bedroom and full bathroom. The 2nd floor has ample hallway space, perfect for a bonus office nook, two bedrooms, and a second full bath. On the lower level is a walk-out private office and plenty of space for a mud-room area where you come in from the garage. Additional features include a one-car attached garage, storage shed and central air conditioning. Move right in to this well maintained home. Convenient to commuter rail, schools, in-town businesses, recreational areas and parks. Enjoy living in this exceptional North Shore home!
Location
State MA
County Essex
Area South Hamilton
Zoning R1A
Direction Rt 1A to Asbury to Ricker or Highland to Asbury to Ricker
Rooms
Basement Full, Partially Finished, Walk-Out Access, Interior Entry, Garage Access
Primary Bedroom Level First
Dining Room Flooring - Hardwood
Kitchen Ceiling Fan(s), Flooring - Hardwood, Dining Area, Deck - Exterior, Exterior Access, Stainless Steel Appliances, Gas Stove
Interior
Interior Features Office, Foyer
Heating Baseboard, Natural Gas
Cooling Central Air
Flooring Tile, Hardwood, Flooring - Stone/Ceramic Tile
Fireplaces Number 1
Fireplaces Type Living Room
Appliance Range, Dishwasher, Refrigerator, Gas Water Heater, Tank Water Heaterless, Utility Connections for Gas Range
Laundry In Basement
Exterior
Exterior Feature Rain Gutters, Storage, Sprinkler System
Garage Spaces 1.0
Fence Fenced
Community Features Public Transportation, Shopping, Pool, Tennis Court(s), Park, Walk/Jog Trails, Stable(s), Golf, Conservation Area, Private School, Public School, T-Station, Sidewalks
Utilities Available for Gas Range
Waterfront Description Beach Front, Lake/Pond, Ocean, Beach Ownership(Public)
Roof Type Shingle
Total Parking Spaces 3
Garage Yes
Building
Lot Description Cul-De-Sac, Corner Lot, Level
Foundation Concrete Perimeter
Sewer Private Sewer
Water Public
Architectural Style Cape
Schools
Middle Schools Miles River
High Schools Hwrhs
Others
Senior Community false
Read Less
Bought with John Farrell • Coldwell Banker Realty - Beverly



