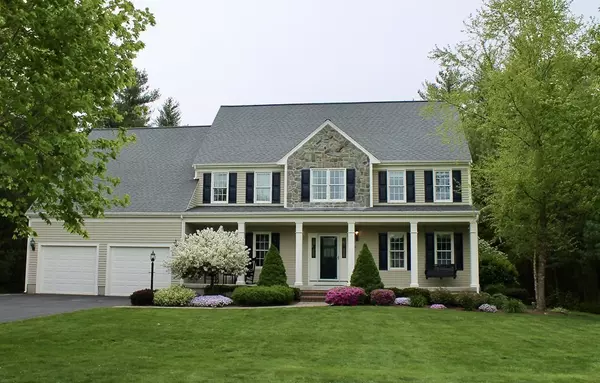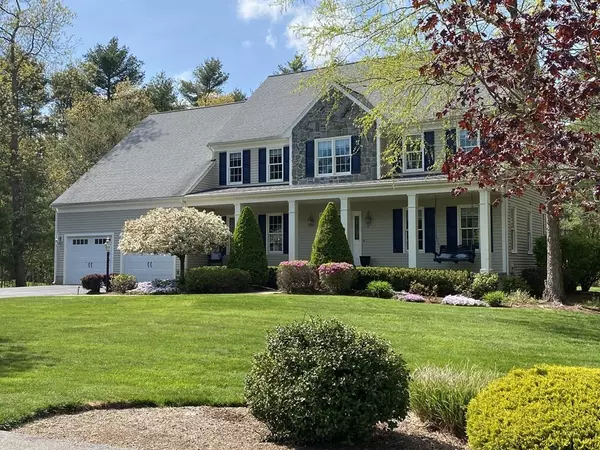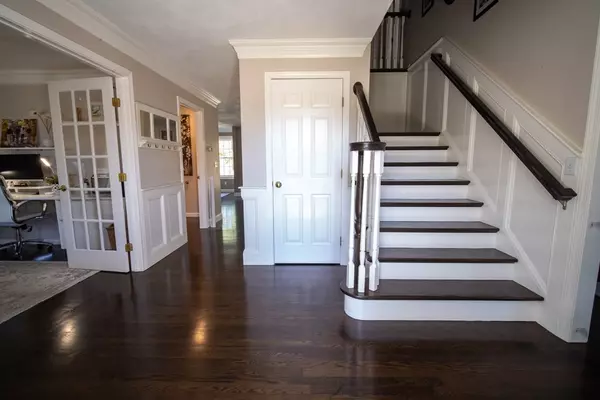For more information regarding the value of a property, please contact us for a free consultation.
11 Holstein Rd Mansfield, MA 02048
Want to know what your home might be worth? Contact us for a FREE valuation!

Our team is ready to help you sell your home for the highest possible price ASAP
Key Details
Sold Price $905,000
Property Type Single Family Home
Sub Type Single Family Residence
Listing Status Sold
Purchase Type For Sale
Square Footage 3,326 sqft
Price per Sqft $272
Subdivision Mill Farm Estates
MLS Listing ID 72813333
Sold Date 08/13/21
Style Colonial
Bedrooms 5
Full Baths 2
Half Baths 1
HOA Y/N false
Year Built 2000
Annual Tax Amount $10,769
Tax Year 2020
Lot Size 0.530 Acres
Acres 0.53
Property Description
LOOK NO FURTHER...ABSOLUTE SHOW STOPPER! Stunning Colonial located in the desired neighborhood of Mill Farm Estates. This upscaled showplace offers over 3300 sq ft of quality design & high-end architectural features inside & out! Modern open floor plan showcases custom millwork & gleaming hardwood flrs. Renovated gourmet kitchen features white cabinets, granite counter tops, top-of-line stain-steel appliances, huge center Island, breakfast bar & tiled backsplash. Enjoy entertaining in the large/inviting family room w/ gas fireplace & vaulted ceiling. Private office w/ french doors & additional living rm completes 1st fl. Retreat upstairs to Master Suite w/ luxurious bath, w/double vanities, tiled shower & custom walk-in closet. 2nd Flr also includes addtl 3-4 spacious bedrooms, oversized Bonus rm, full bath & laundry. Lower Level offers space for play/exercise/media area. Relax in your private backyard w/ stone patio, firepit, hot tub & beautifully landscaped grounds. WELCOME HOME!!
Location
State MA
County Bristol
Area East Mansfield
Zoning RES
Direction Use GPS to 11 Holstein Road
Rooms
Family Room Skylight, Vaulted Ceiling(s), Flooring - Hardwood, Recessed Lighting, Wainscoting
Basement Full, Partially Finished, Bulkhead
Primary Bedroom Level Second
Kitchen Flooring - Hardwood, Dining Area, Countertops - Stone/Granite/Solid, Kitchen Island, Breakfast Bar / Nook, Open Floorplan, Recessed Lighting, Remodeled, Wine Chiller, Gas Stove, Lighting - Pendant
Interior
Interior Features Cabinets - Upgraded, Crown Molding, Closet, Recessed Lighting, Wainscoting, Home Office, Bonus Room, Foyer, Mud Room, Sauna/Steam/Hot Tub
Heating Forced Air, Natural Gas
Cooling Central Air
Flooring Wood, Tile, Carpet, Flooring - Hardwood, Flooring - Wall to Wall Carpet, Flooring - Stone/Ceramic Tile
Fireplaces Number 1
Fireplaces Type Family Room
Appliance Range, Dishwasher, Disposal, Microwave, Refrigerator, Washer, Dryer, Gas Water Heater, Tank Water Heater, Utility Connections for Gas Range, Utility Connections for Electric Dryer
Laundry Flooring - Stone/Ceramic Tile, Electric Dryer Hookup, Washer Hookup, Second Floor
Exterior
Exterior Feature Rain Gutters, Storage, Professional Landscaping, Sprinkler System
Garage Spaces 2.0
Community Features Public Transportation, Shopping, Walk/Jog Trails, Laundromat, Bike Path, Highway Access, House of Worship, Public School, T-Station
Utilities Available for Gas Range, for Electric Dryer, Washer Hookup
Roof Type Shingle
Total Parking Spaces 4
Garage Yes
Building
Lot Description Level
Foundation Concrete Perimeter
Sewer Public Sewer
Water Public
Architectural Style Colonial
Schools
Elementary Schools Robinson/Jj
Middle Schools Qualters Ms
High Schools Mansfield High
Others
Acceptable Financing Contract
Listing Terms Contract
Read Less
Bought with Nick Rivers • Compass



