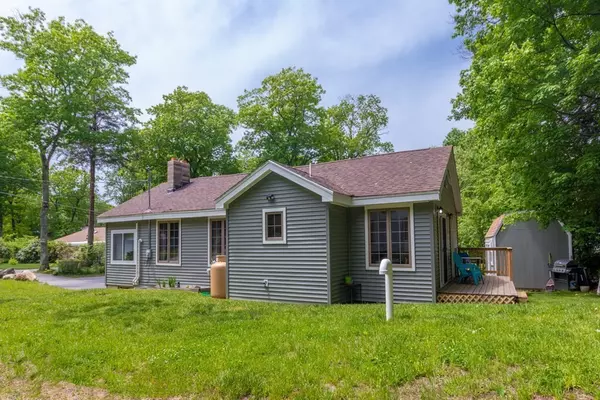For more information regarding the value of a property, please contact us for a free consultation.
26 Page Ave Ashburnham, MA 01430
Want to know what your home might be worth? Contact us for a FREE valuation!

Our team is ready to help you sell your home for the highest possible price ASAP
Key Details
Sold Price $260,000
Property Type Single Family Home
Sub Type Single Family Residence
Listing Status Sold
Purchase Type For Sale
Square Footage 1,008 sqft
Price per Sqft $257
MLS Listing ID 72842093
Sold Date 08/20/21
Style Bungalow
Bedrooms 2
Full Baths 1
HOA Fees $6/ann
HOA Y/N true
Year Built 1925
Annual Tax Amount $1,837
Tax Year 2020
Lot Size 7,405 Sqft
Acres 0.17
Property Description
First Showings @ Open House Saturday June 5th 1-4pm & Sunday June 6th 1-4pm. WELCOME HOME to this beautifully renovated 2 bed 1 bath Bungalow. This is a great option if you are looking to downsize, buying your first home, or a getaway retreat. Complete updates include a brand new kitchen, new windows, siding, roof, bathroom, high-efficiency oil-filled baseboard heaters, smart thermostats, new flooring throughout, and the list goes on. Mudroom entryway to drop your gear or extra storage space. Front to back open concept living room and eat-in kitchen leading out to the private back deck. Custom kitchen includes granite countertops, stainless steel appliances, peninsula seating, pantry nook, recessed lighting & separate laundry room. Two good-sized bedrooms with plenty of closet storage. The exterior features a level side and back yard w/ additional 10' x 12' storage shed. Private residential beach area on Lower Naukeag Lake just down the road.
Location
State MA
County Worcester
Zoning RES-B
Direction Sherbert Rd to Page Avenue
Rooms
Basement Partial, Crawl Space
Primary Bedroom Level Main
Kitchen Closet/Cabinets - Custom Built, Flooring - Vinyl, Dining Area, Countertops - Stone/Granite/Solid, Breakfast Bar / Nook, Deck - Exterior, Exterior Access, Recessed Lighting, Slider, Stainless Steel Appliances, Wainscoting
Interior
Interior Features Cable Hookup, Lighting - Overhead, Mud Room, Internet Available - Broadband
Heating Electric Baseboard
Cooling None
Flooring Vinyl, Flooring - Vinyl
Appliance Range, Dishwasher, Refrigerator, Washer, Dryer, Instant Hot Water, Propane Water Heater, Utility Connections for Gas Range, Utility Connections for Electric Oven, Utility Connections for Electric Dryer
Laundry Closet/Cabinets - Custom Built, Flooring - Vinyl, Main Level, Cable Hookup, Electric Dryer Hookup, Exterior Access, Lighting - Overhead, First Floor, Washer Hookup
Exterior
Exterior Feature Storage
Community Features Walk/Jog Trails, Conservation Area, Private School, Public School
Utilities Available for Gas Range, for Electric Oven, for Electric Dryer, Washer Hookup
Waterfront Description Beach Front, Lake/Pond, 1/10 to 3/10 To Beach, Beach Ownership(Association,Other (See Remarks))
Roof Type Shingle
Total Parking Spaces 3
Garage No
Building
Lot Description Corner Lot, Level
Foundation Block
Sewer Private Sewer
Water Public
Schools
Elementary Schools Briggs
Middle Schools Overlook
High Schools Oakmont
Others
Acceptable Financing Contract
Listing Terms Contract
Read Less
Bought with Linda Bourgeois • Coldwell Banker Realty - Westford



