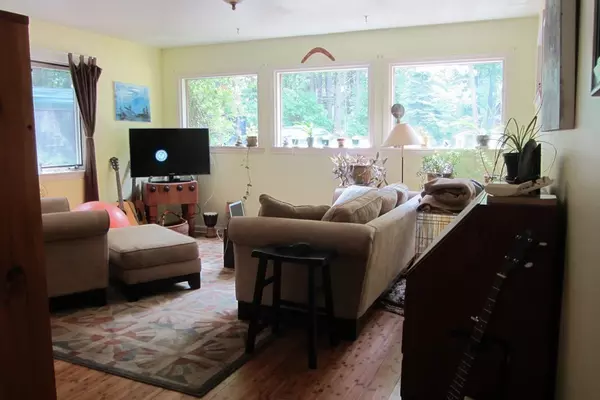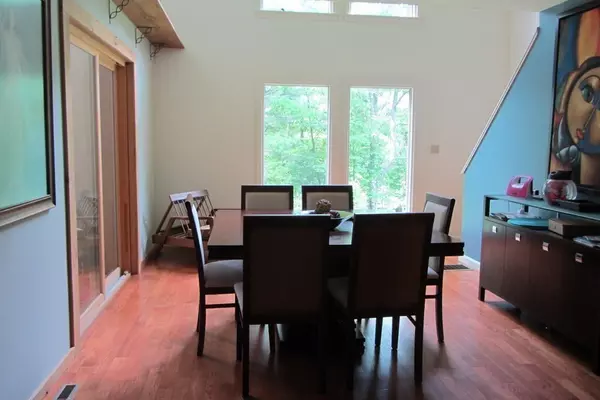For more information regarding the value of a property, please contact us for a free consultation.
21-23 Wilson Road Shutesbury, MA 01072
Want to know what your home might be worth? Contact us for a FREE valuation!

Our team is ready to help you sell your home for the highest possible price ASAP
Key Details
Sold Price $415,000
Property Type Multi-Family
Sub Type 2 Family - 2 Units Side by Side
Listing Status Sold
Purchase Type For Sale
Square Footage 2,450 sqft
Price per Sqft $169
MLS Listing ID 72822786
Sold Date 08/20/21
Bedrooms 5
Full Baths 3
Year Built 1988
Annual Tax Amount $6,600
Tax Year 2021
Lot Size 1.970 Acres
Acres 1.97
Property Description
Beautiful 2 family home in Shutesbury Massachusetts. Over 2 acres tucked away on quiet shared drive. 2 full basements, separate propane heat, hot water and laundry. Two bedroom boasts spacious 1st floor living room and kitchen with slider onto lovely porch. 2 bedrooms and full bath on 2nd floor. Laminate bamboo flooring. Three Bedroom - Cook your favorite meals in your custom designed kitchen with propane cook stove and cherry bar. Renovated living room with Harman pellet stove. Enjoy views to the West overlooking the yard and perennial gardens from 4 large 6' windows and cathedral ceilings. Spacious open floor plan. Bamboo and oak flooring. A custom oak staircase to 2nd floor master bedroom with walk in closet and full bathroom. Large basement with woodstove and walk out. 3 season porch onto a spacious deck overlooking gardens and lawn. Miles of quiet forested hiking trails, streams and cascades. New roof (2020), high efficiency propane furnaces (2017), Many new windows (2018).
Location
State MA
County Franklin
Zoning RES
Direction Wilson Road is a shared driveway off Leverett Road in Shutesbury. Close to Pelham Hill Road.
Rooms
Basement Full, Walk-Out Access, Concrete, Unfinished
Interior
Interior Features Unit 1(Storage, High Speed Internet Hookup, Bathroom With Tub & Shower, Slider), Unit 2(Cathedral/Vaulted Ceilings, Storage, High Speed Internet Hookup, Upgraded Cabinets, Walk-In Closet, Bathroom With Tub, Bathroom With Tub & Shower, Open Floor Plan), Unit 1 Rooms(Living Room, Kitchen), Unit 2 Rooms(Living Room, Dining Room, Kitchen, Family Room, Mudroom, Sunroom)
Heating Unit 1(Forced Air, Propane), Unit 2(Forced Air, Wood, Propane)
Cooling Unit 1(None)
Flooring Wood, Tile, Carpet, Bamboo, Hardwood, Stone / Slate, Wood Laminate, Unit 2(Tile Floor, Hardwood Floors, Wood Flooring)
Appliance Unit 1(Range, Dishwasher, Refrigerator, Freezer, Washer, Dryer, Refrigerator - ENERGY STAR, Dryer - ENERGY STAR, Washer - ENERGY STAR), Unit 2(Refrigerator - ENERGY STAR, Dryer - ENERGY STAR, Dishwasher - ENERGY STAR, Washer - ENERGY STAR), Electric Water Heater, Utility Connections for Gas Range, Utility Connections for Electric Range, Utility Connections for Gas Oven, Utility Connections for Electric Oven, Utility Connections for Electric Dryer
Laundry Unit 1 Laundry Room, Unit 2 Laundry Room
Exterior
Exterior Feature Rain Gutters, Storage, Garden, Stone Wall, Unit 1 Balcony/Deck, Unit 2 Balcony/Deck
Community Features Public School
Utilities Available for Gas Range, for Electric Range, for Gas Oven, for Electric Oven, for Electric Dryer
Roof Type Asphalt/Composition Shingles
Total Parking Spaces 6
Garage No
Building
Lot Description Wooded
Story 4
Foundation Concrete Perimeter
Sewer Private Sewer
Water Private
Schools
Elementary Schools Shutesbury
Middle Schools Amherst
High Schools Amherst
Others
Senior Community false
Read Less
Bought with James Townsend Butterworth • Coldwell Banker Realty - Chicopee



