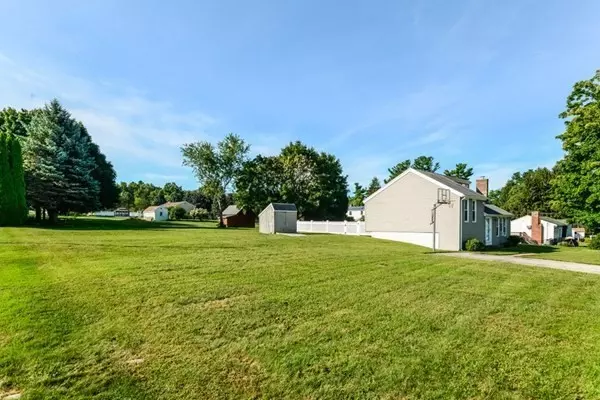For more information regarding the value of a property, please contact us for a free consultation.
8 Dodge Rd Sutton, MA 01590
Want to know what your home might be worth? Contact us for a FREE valuation!

Our team is ready to help you sell your home for the highest possible price ASAP
Key Details
Sold Price $370,000
Property Type Single Family Home
Sub Type Single Family Residence
Listing Status Sold
Purchase Type For Sale
Square Footage 1,342 sqft
Price per Sqft $275
MLS Listing ID 72841118
Sold Date 08/20/21
Style Contemporary
Bedrooms 2
Full Baths 1
HOA Y/N false
Year Built 1983
Annual Tax Amount $4,309
Tax Year 2021
Lot Size 0.350 Acres
Acres 0.35
Property Description
Looking to get into a highly sought-after community for a great price? Interested in suburban living without the hassle of a septic system or a well? Look no further. This modern style home situated on a sizable lot is ready for your personal touches while being completely move-in ready. The updated kitchen has a cathedral ceiling with skylights. It overlooks the living area containing a pellet stove ideal for managing expensive winters. The two bedrooms are also located on the main level alongside the newly updated bathroom. Additional living space is available in the tastefully finished lower level. Minutes to all major highways and perfect for commuters.This easy to show home is sure to gain attention. First offerings at open house on June 5, 2021 from 10am to Noon.
Location
State MA
County Worcester
Zoning R1
Direction Boston Rd-Hartness Rd-Dodge Hill-Dodge, Please use GPS
Rooms
Basement Partially Finished, Interior Entry, Sump Pump
Primary Bedroom Level First
Kitchen Ceiling Fan(s), Beamed Ceilings, Vaulted Ceiling(s), Flooring - Stone/Ceramic Tile, Countertops - Stone/Granite/Solid, Cabinets - Upgraded, Stainless Steel Appliances
Interior
Heating Electric, Pellet Stove
Cooling Window Unit(s)
Flooring Tile, Hardwood, Wood Laminate
Fireplaces Number 1
Appliance Range, Dishwasher, Microwave, Refrigerator, Washer, Dryer, Electric Water Heater, Tank Water Heater, Utility Connections for Electric Range, Utility Connections for Electric Dryer
Exterior
Exterior Feature Rain Gutters, Storage, Garden
Fence Fenced
Community Features Shopping, Park, Walk/Jog Trails, Conservation Area, Highway Access, House of Worship, Public School
Utilities Available for Electric Range, for Electric Dryer
Roof Type Shingle
Total Parking Spaces 4
Garage No
Building
Lot Description Cleared
Foundation Concrete Perimeter
Sewer Public Sewer
Water Public
Architectural Style Contemporary
Schools
Elementary Schools Sutton El
Middle Schools Sutton Mid
High Schools Sutton High
Others
Acceptable Financing Contract
Listing Terms Contract
Read Less
Bought with Karen Mercure Jerz • Keller Williams Realty Greater Worcester



