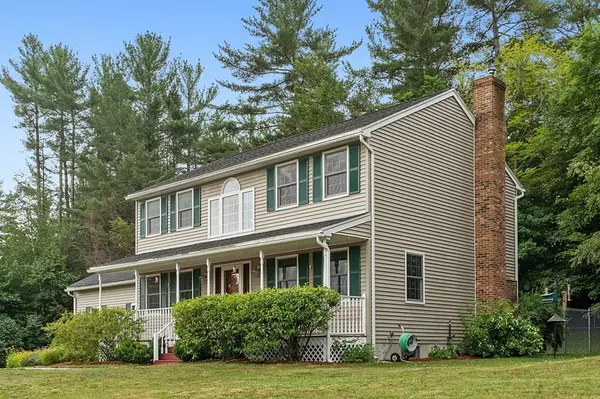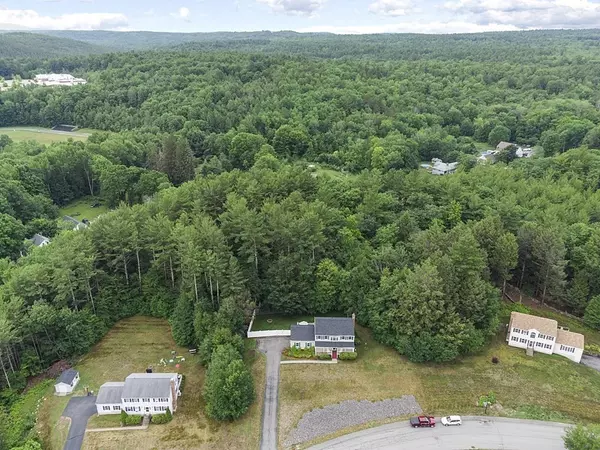For more information regarding the value of a property, please contact us for a free consultation.
13 Whitney Drive Ashburnham, MA 01430
Want to know what your home might be worth? Contact us for a FREE valuation!

Our team is ready to help you sell your home for the highest possible price ASAP
Key Details
Sold Price $390,000
Property Type Single Family Home
Sub Type Single Family Residence
Listing Status Sold
Purchase Type For Sale
Square Footage 2,228 sqft
Price per Sqft $175
MLS Listing ID 72863022
Sold Date 08/20/21
Style Colonial
Bedrooms 3
Full Baths 2
Year Built 1999
Annual Tax Amount $5,649
Tax Year 2021
Lot Size 1.570 Acres
Acres 1.57
Property Description
Beautifully maintained colonial sitting on 1.5 acres in quiet neighborhood. This home boasts 3 bedrooms, 2 baths, additional 460sqft living space in finished basement. Large, private, fenced-in backyard. Lots of upgrades- new Anderson windows in 2018, brand new roof in 2015, all vinyl tile replaced in 2016, 5 year old pellet stove, backup generator hardwired. Great location, only ½ mile to all three schools in sought after district. MUST SEE! *No showings until Saturday 7/10– see showing instructions below.*
Location
State MA
County Worcester
Zoning res
Direction Williams Road to Whitney Drive
Rooms
Family Room Flooring - Wall to Wall Carpet
Basement Full, Finished, Interior Entry, Bulkhead
Primary Bedroom Level Second
Dining Room Flooring - Hardwood
Kitchen Flooring - Vinyl
Interior
Heating Baseboard, Oil
Cooling Window Unit(s)
Flooring Wood, Vinyl, Carpet
Fireplaces Number 1
Fireplaces Type Living Room
Appliance Range, Dishwasher, Microwave, Refrigerator, Washer, Dryer, Utility Connections for Electric Range, Utility Connections for Electric Oven, Utility Connections for Electric Dryer
Laundry Washer Hookup
Exterior
Garage Spaces 2.0
Fence Fenced
Community Features Park, Walk/Jog Trails, Medical Facility, Public School
Utilities Available for Electric Range, for Electric Oven, for Electric Dryer, Washer Hookup
Roof Type Shingle
Total Parking Spaces 2
Garage Yes
Building
Lot Description Wooded
Foundation Concrete Perimeter
Sewer Public Sewer
Water Public
Schools
Elementary Schools John R Briggs
Middle Schools Overlook
High Schools Oakmont
Read Less
Bought with Gwen Lawson • Leading Edge Real Estate



