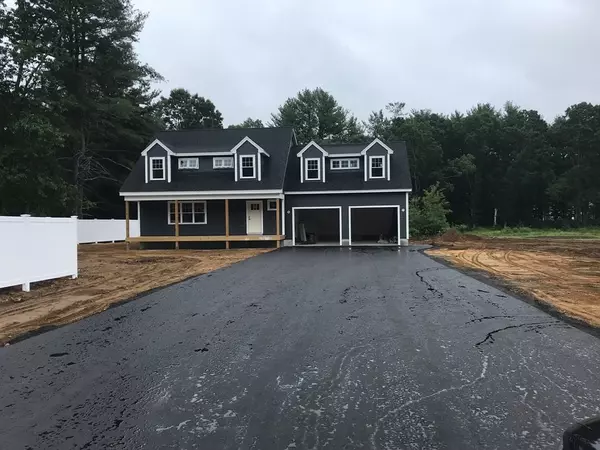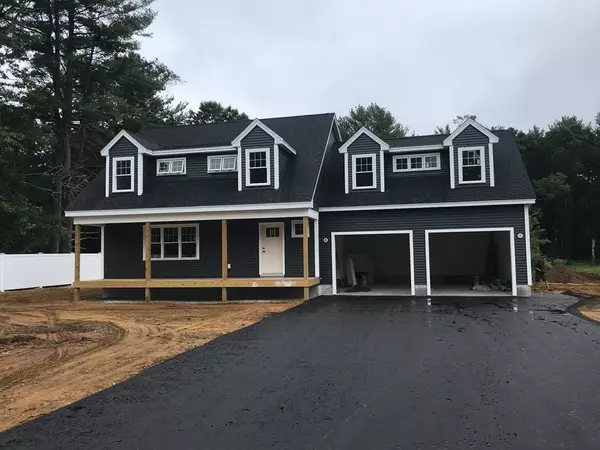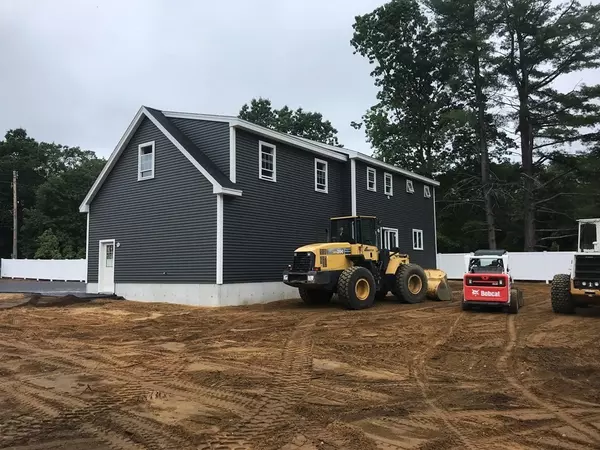For more information regarding the value of a property, please contact us for a free consultation.
10 Emery Street Merrimac, MA 01860
Want to know what your home might be worth? Contact us for a FREE valuation!

Our team is ready to help you sell your home for the highest possible price ASAP
Key Details
Sold Price $725,000
Property Type Single Family Home
Sub Type Single Family Residence
Listing Status Sold
Purchase Type For Sale
Square Footage 2,744 sqft
Price per Sqft $264
MLS Listing ID 72856839
Sold Date 08/23/21
Style Craftsman
Bedrooms 3
Full Baths 2
Half Baths 1
HOA Y/N false
Year Built 2021
Tax Year 2021
Lot Size 1.000 Acres
Acres 1.0
Property Description
Beautiful new Craftsman style home, sitting well off the street on an outstanding, level acre, big and private backyard with attached oversized 2 car garage. Spacious kitchen with large center island, tall cabinets, stainless appliances and dining area overlooking rear deck and wonderful backyard. Open concept first floor allows great view of fireplaced living room. Hardwood floors throughout first floor, stairway and second floor hallway, tile floors in all 3 baths.3 bedrooms up, main bedroom has huge walkin closet and 3/4 bath with double sinks and walk in tiled shower. Huge finished bonus room above garage, big enough for everyone to enjoy - media room, playroom, workout space- large enough to use for all 3!. Convenient to 495, minutes from Amesbury and Newburyport restaurants, shopping and nearby ocean beaches. Interior photos shown are of similar home, previously built and sold by same builder. Showings begin this Saturday June 26 by appointment only. See showing instructions.
Location
State MA
County Essex
Zoning res
Direction Route 110 (East Main St) To Emery St
Rooms
Basement Full, Interior Entry
Primary Bedroom Level Second
Kitchen Flooring - Hardwood, Dining Area, Countertops - Stone/Granite/Solid, Kitchen Island, Recessed Lighting
Interior
Heating Central, Forced Air, Natural Gas
Cooling Central Air
Flooring Tile, Carpet, Hardwood
Fireplaces Number 1
Fireplaces Type Living Room
Appliance Range, Dishwasher, Disposal, Microwave, Gas Water Heater, Tank Water Heaterless, Utility Connections for Gas Range, Utility Connections for Gas Dryer
Laundry Laundry Closet, Flooring - Stone/Ceramic Tile, Gas Dryer Hookup, Washer Hookup, Second Floor
Exterior
Garage Spaces 2.0
Community Features Public Transportation, Shopping, Park, Highway Access
Utilities Available for Gas Range, for Gas Dryer, Washer Hookup
Waterfront Description Beach Front, Lake/Pond, 1/2 to 1 Mile To Beach
Roof Type Shingle
Total Parking Spaces 8
Garage Yes
Building
Lot Description Cleared, Level
Foundation Concrete Perimeter
Sewer Public Sewer
Water Public
Architectural Style Craftsman
Read Less
Bought with The Luxury Home Real Estate Team • Premier Properties



