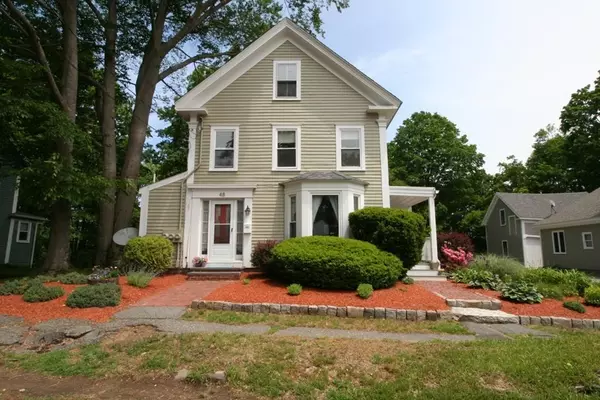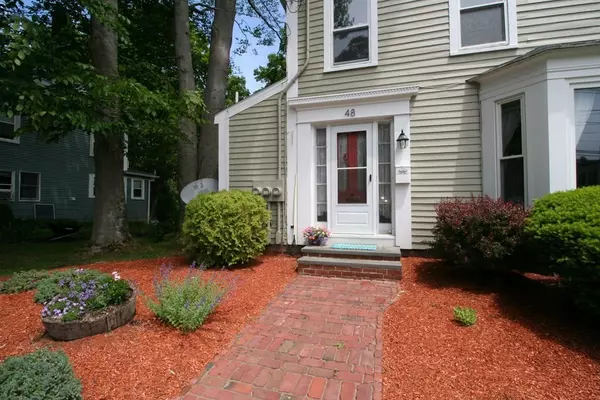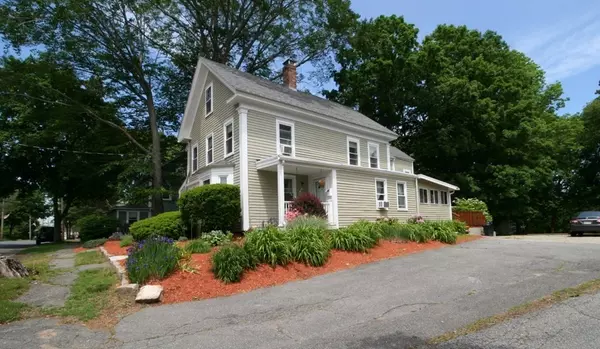For more information regarding the value of a property, please contact us for a free consultation.
48 School Street Merrimac, MA 01860
Want to know what your home might be worth? Contact us for a FREE valuation!

Our team is ready to help you sell your home for the highest possible price ASAP
Key Details
Sold Price $494,500
Property Type Multi-Family
Sub Type Multi Family
Listing Status Sold
Purchase Type For Sale
Square Footage 2,339 sqft
Price per Sqft $211
MLS Listing ID 72846945
Sold Date 08/23/21
Bedrooms 4
Full Baths 2
Half Baths 1
Year Built 1850
Annual Tax Amount $7,284
Tax Year 2021
Lot Size 0.350 Acres
Acres 0.35
Property Description
Investors take Notice... Beautiful Two Family UPDATED located in the heart of Merrimac! First floor boasts 3 Season Sun porch, Eat in Kitchen - Living room with Decorative Fire Place -Hardwood floors- Two bedrooms, plus Third bed or Office Space you decide! Full Bath & 1/2 bath - Storage in basement- Deck. Second floor has UPDATED- Kitchen - Dining Area - Sunny Living Room - Spacious Bedroom and Full Bath. Space for an Office as well. Additional storage in Attic- Small Deck Area. Some Newer windows throughout. Full Basement - Parking for 4 cars. Great private outdoor space - large yard to relax and enjoy! Nice Deck on first level. Home Owners and Investors great multi or condo prospect!!! Come and take a look.
Location
State MA
County Essex
Zoning VR
Direction Use GPS
Rooms
Basement Full
Interior
Interior Features Unit 2(Storage), Unit 1 Rooms(Living Room, Kitchen, Office/Den, Sunroom, Other (See Remarks)), Unit 2 Rooms(Living Room, Kitchen, Other (See Remarks))
Heating Unit 1(Hot Water Baseboard, Gas), Unit 2(Hot Water Baseboard, Gas)
Cooling Unit 1(None), Unit 2(None)
Flooring Wood, Tile, Vinyl, Carpet, Unit 1(undefined), Unit 2(Wood Flooring)
Fireplaces Number 1
Appliance Unit 1(Range, Dishwasher, Refrigerator), Unit 2(Range, Dishwasher, Microwave, Refrigerator), Electric Water Heater, Utility Connections for Gas Range, Utility Connections for Electric Oven, Utility Connections for Electric Dryer
Laundry Washer Hookup
Exterior
Utilities Available for Gas Range, for Electric Oven, for Electric Dryer, Washer Hookup
Roof Type Shingle
Total Parking Spaces 4
Garage No
Building
Lot Description Level
Story 3
Foundation Block, Brick/Mortar, Granite
Sewer Public Sewer
Water Public
Read Less
Bought with Tracy Salvi • Keller Williams Realty Evolution



