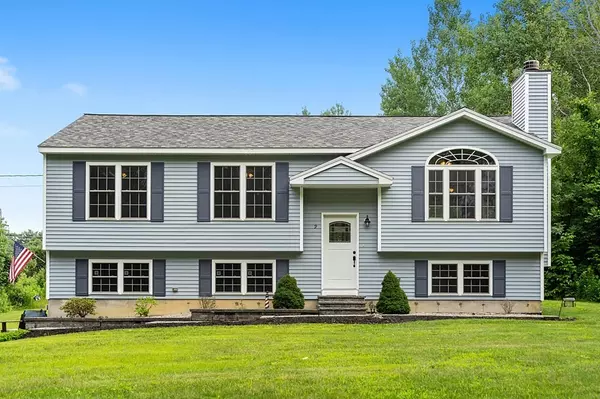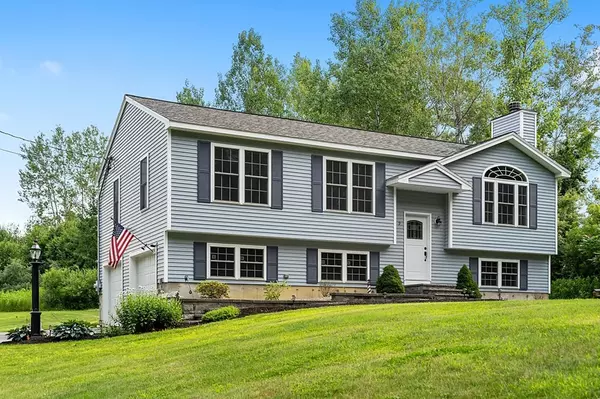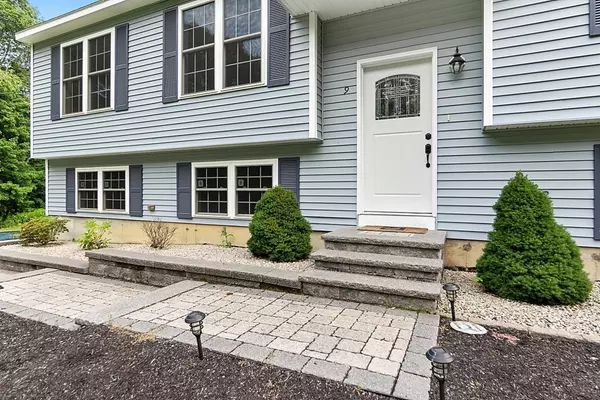For more information regarding the value of a property, please contact us for a free consultation.
9 Flint Rd Charlton, MA 01507
Want to know what your home might be worth? Contact us for a FREE valuation!

Our team is ready to help you sell your home for the highest possible price ASAP
Key Details
Sold Price $435,000
Property Type Single Family Home
Sub Type Single Family Residence
Listing Status Sold
Purchase Type For Sale
Square Footage 1,504 sqft
Price per Sqft $289
MLS Listing ID 72862486
Sold Date 08/25/21
Bedrooms 3
Full Baths 2
Half Baths 1
Year Built 2014
Annual Tax Amount $4,384
Tax Year 2021
Lot Size 1.380 Acres
Acres 1.38
Property Description
Attention all HGTV fans! No renovations needed here... just the final reveal! Don't wait for new construction... this gorgeous 3 Bedroom/2.5 Bath split level ranch looks brand new and is move-in ready! You will be impressed with the attention to detail and the numerous high-end finishes including... Open concept first floor living, dining and kitchen with cathedral ceilings, recessed lighting, granite counters and island, stainless steel appliances... Finished basement with vinyl plank flooring and pellet stove... two-car garage... rear deck and incredible yard complete with shed and fire pit. Don't miss out on purchasing your dream home! Showings Friday and Saturday by appointment to pre-approved Buyers only. There is no Open House.
Location
State MA
County Worcester
Zoning A
Direction Route 31 to Flint Rd.
Rooms
Family Room Bathroom - Half, Wood / Coal / Pellet Stove, Flooring - Laminate, Exterior Access
Basement Full, Finished, Walk-Out Access, Interior Entry, Garage Access
Primary Bedroom Level First
Dining Room Cathedral Ceiling(s), Ceiling Fan(s), Flooring - Stone/Ceramic Tile, Balcony / Deck, Exterior Access, Open Floorplan
Kitchen Cathedral Ceiling(s), Flooring - Stone/Ceramic Tile, Dining Area, Balcony / Deck, Countertops - Stone/Granite/Solid, Kitchen Island, Exterior Access, Stainless Steel Appliances
Interior
Heating Electric Baseboard, Electric, Pellet Stove
Cooling Ductless
Flooring Carpet, Hardwood, Wood Laminate, Engineered Hardwood
Fireplaces Number 1
Fireplaces Type Living Room
Appliance Range, Dishwasher, Microwave, Refrigerator, Water Treatment, Water Softener, Electric Water Heater, Plumbed For Ice Maker, Utility Connections for Electric Range, Utility Connections for Electric Dryer
Laundry Bathroom - Half, Countertops - Stone/Granite/Solid, Electric Dryer Hookup, Washer Hookup, In Basement
Exterior
Garage Spaces 2.0
Utilities Available for Electric Range, for Electric Dryer, Washer Hookup, Icemaker Connection, Generator Connection
Total Parking Spaces 6
Garage Yes
Building
Lot Description Wooded
Foundation Concrete Perimeter
Sewer Private Sewer
Water Private
Read Less
Bought with Paul Clifford • 1 Worcester Homes



