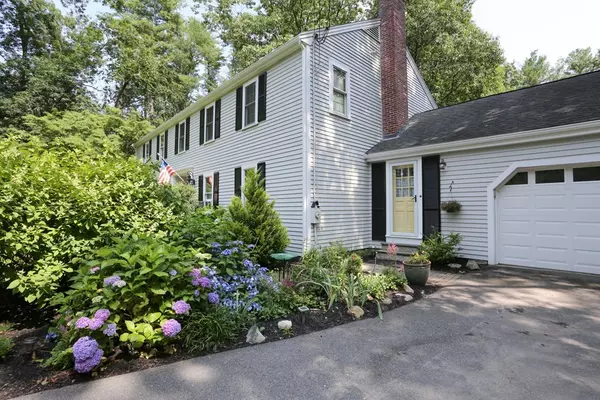For more information regarding the value of a property, please contact us for a free consultation.
84 Silver Hill Rd Sudbury, MA 01776
Want to know what your home might be worth? Contact us for a FREE valuation!

Our team is ready to help you sell your home for the highest possible price ASAP
Key Details
Sold Price $975,000
Property Type Single Family Home
Sub Type Single Family Residence
Listing Status Sold
Purchase Type For Sale
Square Footage 3,400 sqft
Price per Sqft $286
Subdivision Bowker
MLS Listing ID 72866922
Sold Date 08/25/21
Style Colonial
Bedrooms 5
Full Baths 2
Half Baths 1
HOA Y/N false
Year Built 1967
Annual Tax Amount $14,674
Tax Year 2021
Lot Size 1.030 Acres
Acres 1.03
Property Description
Classic Bowker colonial sitting in one of Sudbury's favorite north side neighborhoods just minutes from the Haynes school. The 10 room home offers a traditional floor plan with three living areas: the fireplaced living room is just great for entertaining, the family room is great for hanging-out and the downstairs game/play room is great for informal gatherings. Cook's kitchen with plentiful storage. Five generous bedrooms with two full and one half baths upstairs. First floor laundry and mudroom is direct to the garage, front yard & back yard too. The flexible layout of the lower level play/game room supports many activities. And the covered porch leading to the large deck is great for summer barbecues by the pool. Hardwoods underneath the W/W carpets. Gas HVAC an easy conversion, natural gas has already been run to the house. Terrific location for commuting to all major routes, shopping, restaurants and entertainment. All move-in ready. Just unpack and enjoy.
Location
State MA
County Middlesex
Area North Sudbury
Zoning RESA
Direction Mossman to Silver Hill Road
Rooms
Family Room Wood / Coal / Pellet Stove, Flooring - Hardwood
Basement Full, Partially Finished, Walk-Out Access
Primary Bedroom Level Second
Dining Room Flooring - Hardwood
Kitchen Flooring - Stone/Ceramic Tile
Interior
Interior Features Play Room, Mud Room, Internet Available - Broadband
Heating Radiant, Electric, Other
Cooling Window Unit(s)
Flooring Tile, Carpet, Laminate, Hardwood, Flooring - Wall to Wall Carpet
Fireplaces Number 2
Fireplaces Type Family Room, Living Room
Appliance Range, Dishwasher, Microwave, Refrigerator, Washer, Dryer, Electric Water Heater, Utility Connections for Gas Range, Utility Connections for Electric Range, Utility Connections for Gas Dryer, Utility Connections for Electric Dryer
Laundry First Floor, Washer Hookup
Exterior
Garage Spaces 2.0
Pool Above Ground
Community Features Shopping, Pool, Tennis Court(s), Walk/Jog Trails
Utilities Available for Gas Range, for Electric Range, for Gas Dryer, for Electric Dryer, Washer Hookup
Roof Type Shingle
Total Parking Spaces 3
Garage Yes
Private Pool true
Building
Lot Description Wooded, Cleared, Level
Foundation Concrete Perimeter
Sewer Private Sewer
Water Public
Schools
Elementary Schools Haynes
Middle Schools Curtis
High Schools Lsrhs
Others
Senior Community false
Read Less
Bought with Elizabeth P. Crampton • Coldwell Banker Realty - Lexington



