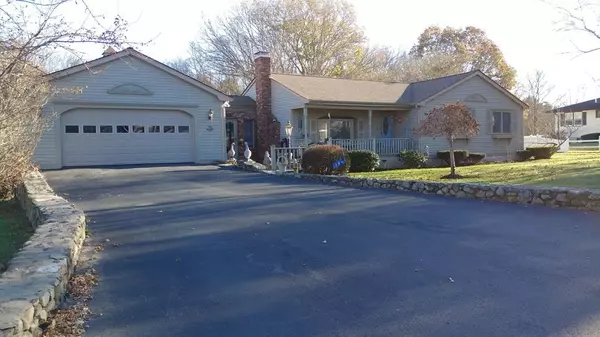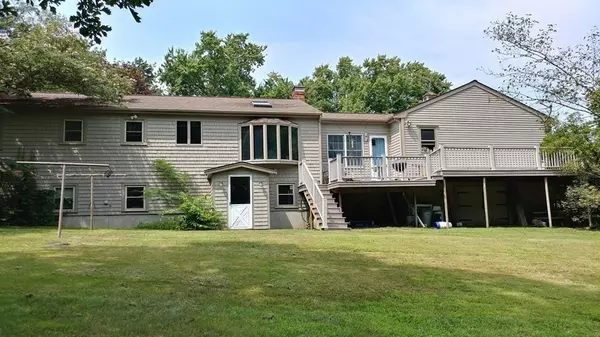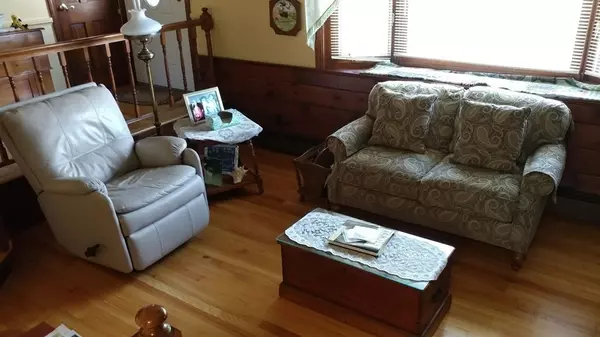For more information regarding the value of a property, please contact us for a free consultation.
164 Crescent St West Bridgewater, MA 02379
Want to know what your home might be worth? Contact us for a FREE valuation!

Our team is ready to help you sell your home for the highest possible price ASAP
Key Details
Sold Price $570,000
Property Type Single Family Home
Sub Type Single Family Residence
Listing Status Sold
Purchase Type For Sale
Square Footage 2,200 sqft
Price per Sqft $259
MLS Listing ID 72850218
Sold Date 08/26/21
Style Ranch
Bedrooms 3
Full Baths 2
Half Baths 1
HOA Y/N false
Year Built 1976
Annual Tax Amount $6,318
Tax Year 2021
Lot Size 1.250 Acres
Acres 1.25
Property Description
Estate sale. Pampered one owner home custom built with pride, including many updates since. Rare oversized L-shaped ranch with 3 generously sized bedrooms with hardwood floors & large closets. Beautiful stained woodwork with special touches such as moldings, wainscoting, chair rails, etc. Fieldstone fireplace in sunken living room. Eat-in kitchen with built-in hutch. Abundant cabinets, granite counters (2013). First floor laundry connections added 2015. Many unique features such as 26x24 oversized 2 car garage with its' own separate basement AND attic storage for hobbyist or contractor. Lower level is embankment (walk-out) style with finished family room, pellet stove with separate chimney, wet-bar, 2nd/summer kitchen, half bath with makeup table, laundry room, 16x11 partitioned future room plus workshop/util area. Huge beautifully landscaped yard abutting scenic brook. Front farmer's porch plus 35 foot long back deck (rebuilt with composite in 2013). Vinyl fence. Security system
Location
State MA
County Plymouth
Zoning Res
Direction This part of Crescent runs between North Elm and 106. Diagonally across from the 'mill house'
Rooms
Family Room Bathroom - Half, Wood / Coal / Pellet Stove, Cedar Closet(s), Flooring - Laminate, Recessed Lighting, Wainscoting
Basement Full, Partially Finished, Walk-Out Access, Interior Entry, Concrete
Primary Bedroom Level First
Kitchen Skylight, Flooring - Vinyl, Window(s) - Bay/Bow/Box, Dining Area, Countertops - Stone/Granite/Solid, Country Kitchen, Recessed Lighting
Interior
Interior Features Ceiling Fan(s), Dining Area, Mud Room, Kitchen, Central Vacuum, Wet Bar
Heating Baseboard, Oil, Pellet Stove
Cooling Central Air, Whole House Fan
Flooring Vinyl, Laminate, Hardwood, Stone / Slate, Flooring - Stone/Ceramic Tile
Fireplaces Number 1
Fireplaces Type Living Room
Appliance Range, Dishwasher, Microwave, Refrigerator, Washer, Dryer, Electric Water Heater, Tank Water Heaterless, Plumbed For Ice Maker, Utility Connections for Electric Range, Utility Connections for Electric Oven, Utility Connections for Electric Dryer
Laundry Dryer Hookup - Electric, Washer Hookup, First Floor
Exterior
Exterior Feature Balcony / Deck
Garage Spaces 2.0
Community Features Shopping, Park, Golf, Highway Access, House of Worship, Public School
Utilities Available for Electric Range, for Electric Oven, for Electric Dryer, Washer Hookup, Icemaker Connection, Generator Connection
Roof Type Shingle
Total Parking Spaces 4
Garage Yes
Building
Lot Description Gentle Sloping
Foundation Concrete Perimeter
Sewer Private Sewer
Water Public
Architectural Style Ranch
Schools
Elementary Schools Spring & Rose L
Middle Schools Howard
High Schools Wb Jr Sr
Others
Senior Community false
Acceptable Financing Estate Sale
Listing Terms Estate Sale
Read Less
Bought with Stephen Damon • Conway - Bridgewater



