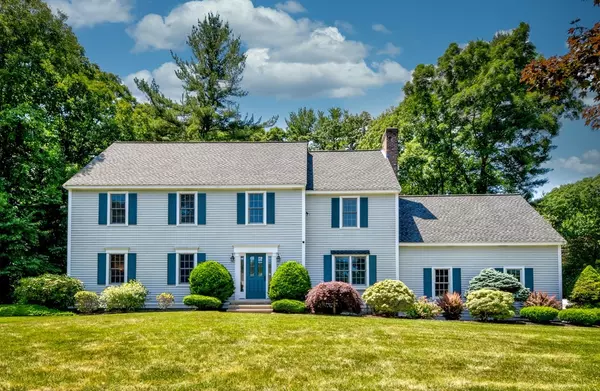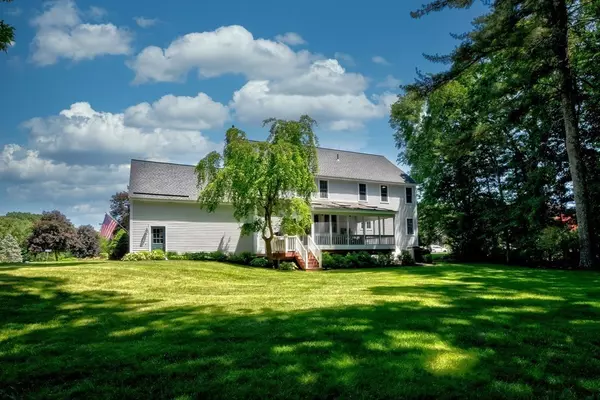For more information regarding the value of a property, please contact us for a free consultation.
7 Flint Drive Marlborough, MA 01752
Want to know what your home might be worth? Contact us for a FREE valuation!

Our team is ready to help you sell your home for the highest possible price ASAP
Key Details
Sold Price $861,000
Property Type Single Family Home
Sub Type Single Family Residence
Listing Status Sold
Purchase Type For Sale
Square Footage 2,640 sqft
Price per Sqft $326
Subdivision Carisbrooke - Sensational Neigbhorhood With Soccer Field
MLS Listing ID 72855208
Sold Date 08/27/21
Style Colonial
Bedrooms 4
Full Baths 2
Half Baths 1
Year Built 1991
Annual Tax Amount $7,775
Tax Year 2021
Lot Size 1.010 Acres
Acres 1.01
Property Description
CARISBROOKE! Dare to compare! "Magazine beautiful" & like BRAND NEW... Come fall in love from the moment you set eyes on this house to the minute you step inside! Starting in the welcoming foyer with an in-laid tile flr, handsome new staircase & easy kit. & lvgrm access. If you are looking for perfection, you've found it! New Chef's kitchen complete with the best of the best - WOLF appliances, stone counter, wine fridge & so much more all open to the 21x14 fplc'd familyrm, perfect for family movie nights! Celebrate life's milestones in the inviting diningrm with sleek molding & a designer chandelier. Relax & unwind in the spacious lvgrm too. Sensational outdoor living on the 20x14 Skylit screened porch, complete with clg fans & a grilling deck. A master suite built for royalty boasts amazing space, a lg. walk-in closet & a BEAUTIFUL new LUX master bath. Spectacular full & half bath renovations too! C/A, Newer windows, roof, heating/cooling & a generator! Run, don't walk.. STUNNING!
Location
State MA
County Middlesex
Area East Marlborough
Zoning res
Direction Wayside Inn Road to Sudbury Street to Farrington Ln. to Graham Path to Flint Drive
Rooms
Family Room Flooring - Hardwood, Open Floorplan, Recessed Lighting
Basement Full, Bulkhead, Sump Pump, Unfinished
Primary Bedroom Level Second
Dining Room Flooring - Hardwood, Chair Rail, Open Floorplan, Wainscoting, Lighting - Overhead
Kitchen Flooring - Hardwood, Window(s) - Bay/Bow/Box, Dining Area, Pantry, Countertops - Stone/Granite/Solid, Countertops - Upgraded, Kitchen Island, Breakfast Bar / Nook, Cabinets - Upgraded, Exterior Access, Open Floorplan, Recessed Lighting, Remodeled, Stainless Steel Appliances, Wine Chiller, Gas Stove, Lighting - Pendant, Lighting - Overhead, Crown Molding
Interior
Interior Features Closet, Lighting - Overhead, Ceiling Fan(s), Open Floor Plan, Entrance Foyer, Sun Room
Heating Forced Air, Natural Gas
Cooling Central Air
Flooring Wood, Tile, Flooring - Stone/Ceramic Tile
Fireplaces Number 1
Fireplaces Type Family Room
Appliance Oven, Dishwasher, Microwave, Countertop Range, Refrigerator, Washer, Dryer, Wine Refrigerator, Utility Connections for Gas Range
Laundry Laundry Closet, Flooring - Stone/Ceramic Tile, First Floor
Exterior
Exterior Feature Storage, Professional Landscaping, Sprinkler System
Garage Spaces 2.0
Fence Fenced/Enclosed
Community Features Shopping, Tennis Court(s), Park, Walk/Jog Trails, Golf, Medical Facility, Bike Path, Conservation Area, Highway Access, Private School, Public School, Sidewalks
Utilities Available for Gas Range
View Y/N Yes
View Scenic View(s)
Roof Type Shingle
Total Parking Spaces 4
Garage Yes
Building
Lot Description Cul-De-Sac, Corner Lot, Level
Foundation Concrete Perimeter
Sewer Public Sewer
Water Public
Schools
Elementary Schools Kane-Eastside
Middle Schools Marl Or Amsa
High Schools Marl Or Amsa
Read Less
Bought with Brittany Palmerino • Andrew J. Abu Inc., REALTORS®



