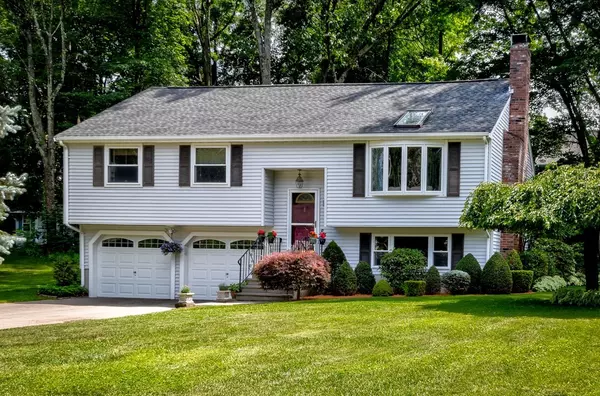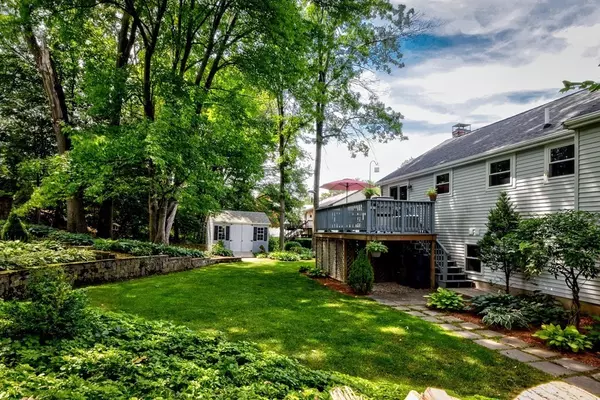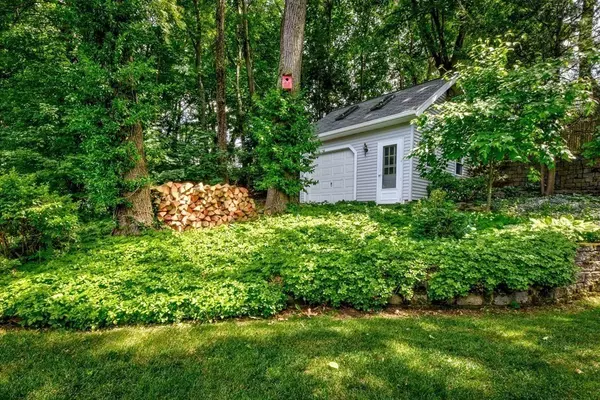For more information regarding the value of a property, please contact us for a free consultation.
78 Johansen Drive Marlborough, MA 01752
Want to know what your home might be worth? Contact us for a FREE valuation!

Our team is ready to help you sell your home for the highest possible price ASAP
Key Details
Sold Price $575,000
Property Type Single Family Home
Sub Type Single Family Residence
Listing Status Sold
Purchase Type For Sale
Square Footage 1,505 sqft
Price per Sqft $382
Subdivision Walk To School, The Lake & Playground
MLS Listing ID 72861715
Sold Date 08/27/21
Style Contemporary
Bedrooms 3
Full Baths 2
Half Baths 1
HOA Y/N false
Year Built 1985
Annual Tax Amount $5,480
Tax Year 2021
Lot Size 0.340 Acres
Acres 0.34
Property Description
A dream come true! GORGEOUS in every way best describes this MINT 7 rm home offering 3 bdrms, 2.5 baths, a fplc'd lvgrm, a 3+ car garage, C/A & so much more. Minutes to schools, Memorial Beach, Marlborough Country Club & charming farm stands, come fall in love with the open & airy floor plan, the sensational Renovated Maple kitchen & baths (no expenses spared), vaulted clgs, skylights & an unmatched "gardener's PARADISE" setting which can't be beat. Rich hardwood flrs, granite, marble & ceramic counters & floors, great windows & designer colors! Truly a rare turnkey opportunity! The 16x15 familyrm is perfect for watching a game or as a home office with plank flrs! Vacation at home on the private deck, perfect for unwinding, rejuvenating & of course bbq-ing with family & friends! Sensational & tranquil views from every window, decorative stonewalls, colorful plantings, velvet-like grass & terrific storage under the deck. A Gardner's DREAM! Run, don't walk! This won't last. BEAUTIFUL
Location
State MA
County Middlesex
Zoning res
Direction Rt. 20 to Hosmer to Johansen Dr.
Rooms
Family Room Bathroom - Full, Closet, Window(s) - Picture, Chair Rail, Open Floorplan, Recessed Lighting, Wainscoting, Beadboard
Basement Full, Finished, Garage Access, Sump Pump
Primary Bedroom Level First
Dining Room Vaulted Ceiling(s), Flooring - Hardwood, Deck - Exterior, Exterior Access, Open Floorplan, Slider, Lighting - Overhead
Kitchen Flooring - Hardwood, Dining Area, Countertops - Stone/Granite/Solid, Countertops - Upgraded, Kitchen Island, Breakfast Bar / Nook, Cabinets - Upgraded, Open Floorplan, Recessed Lighting, Remodeled, Stainless Steel Appliances, Gas Stove, Lighting - Overhead
Interior
Interior Features Vaulted Ceiling(s), Closet - Walk-in, Chair Rail, Open Floor Plan, Entrance Foyer, Mud Room
Heating Baseboard, Natural Gas
Cooling Central Air
Flooring Tile, Carpet, Hardwood, Flooring - Stone/Ceramic Tile
Fireplaces Number 1
Fireplaces Type Living Room
Appliance Range, Dishwasher, Microwave, Refrigerator, Utility Connections for Gas Range
Laundry Flooring - Wall to Wall Carpet, In Basement
Exterior
Exterior Feature Rain Gutters, Storage, Professional Landscaping, Stone Wall
Garage Spaces 3.0
Community Features Shopping, Pool, Tennis Court(s), Park, Walk/Jog Trails, Golf, Medical Facility, Laundromat, Bike Path, Conservation Area, Highway Access, House of Worship, Private School, Public School
Utilities Available for Gas Range
Waterfront Description Beach Front, Lake/Pond, 1/2 to 1 Mile To Beach, Beach Ownership(Public)
View Y/N Yes
View Scenic View(s)
Roof Type Shingle
Total Parking Spaces 6
Garage Yes
Building
Lot Description Wooded, Gentle Sloping, Level
Foundation Concrete Perimeter
Sewer Public Sewer
Water Public
Architectural Style Contemporary
Schools
Elementary Schools Jaworek
Middle Schools Amsa/Public
High Schools Amsa/Public
Read Less
Bought with Susan Kenney • RE/MAX Executive Realty



