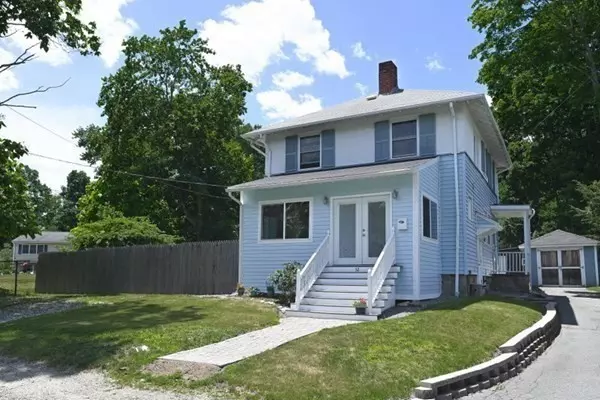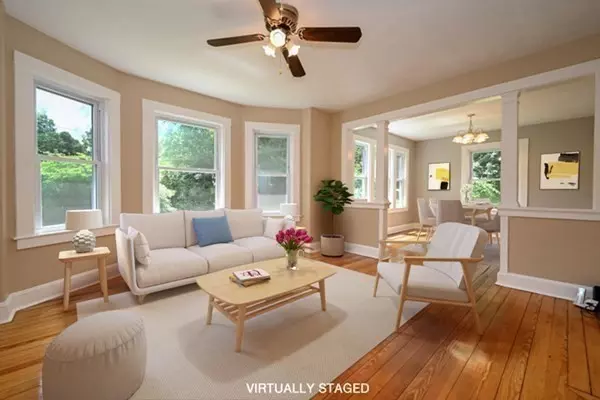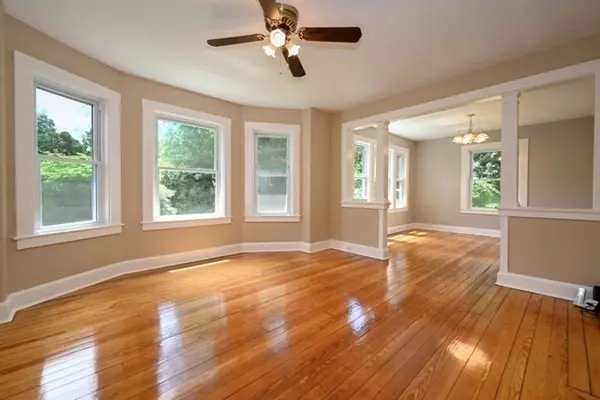For more information regarding the value of a property, please contact us for a free consultation.
32 Sunset Ave West Bridgewater, MA 02379
Want to know what your home might be worth? Contact us for a FREE valuation!

Our team is ready to help you sell your home for the highest possible price ASAP
Key Details
Sold Price $443,000
Property Type Single Family Home
Sub Type Single Family Residence
Listing Status Sold
Purchase Type For Sale
Square Footage 1,488 sqft
Price per Sqft $297
MLS Listing ID 72858004
Sold Date 08/27/21
Style Colonial, Bungalow
Bedrooms 3
Full Baths 1
Year Built 1908
Annual Tax Amount $4,749
Tax Year 2021
Lot Size 0.630 Acres
Acres 0.63
Property Description
Character fills this lovely property inside and out. The private backyard truly feels like an oasis. Enter the french doors into a finished porch with charming cathedral wood ceiling and bead board ~ create a welcoming sitting area, office or playroom. Attractive kitchen with large pantry leads to a beautiful dining ~ living space with gleaming wood floors, new fireplace and generous windows. 2nd floor has 3 bedrs, a small office and full bath. Wood flooring and high ceilings throughout. Amazing yard provides serenity in a delightful garden setting. Two beautiful zen like gardens adorn the back yard ~ wild flower & grapevine with trellis/arbor ~ a perfect retreat after a long day! Entertain at the brick patio or fire pit area. Fenced in back. French drains. Vinyl siding. Shed with new door/windows & electricity. Garage like structure, great for storage. 2 owner home. New septic is forthcoming. WB is known for its schools. Great neighborhood, feels like home! Offers due by 7/4, noon.
Location
State MA
County Plymouth
Zoning R1
Direction N. Elm St. to Sunset
Rooms
Basement Full, Interior Entry, Dirt Floor
Primary Bedroom Level Second
Dining Room Flooring - Hardwood, Open Floorplan
Kitchen Flooring - Vinyl, Pantry
Interior
Interior Features Cathedral Ceiling(s), Ceiling Fan(s), Beadboard, Closet, Sun Room, Office
Heating Baseboard, Hot Water, Oil
Cooling None
Flooring Tile, Vinyl, Hardwood, Flooring - Hardwood
Fireplaces Number 1
Fireplaces Type Living Room
Appliance Range, Dishwasher, Refrigerator, Oil Water Heater, Utility Connections for Electric Range, Utility Connections for Electric Dryer
Laundry In Basement, Washer Hookup
Exterior
Exterior Feature Storage, Fruit Trees, Garden, Other
Garage Spaces 1.0
Fence Fenced/Enclosed, Fenced
Community Features Public Transportation, Shopping, Park, Walk/Jog Trails, Laundromat, Bike Path, Conservation Area, House of Worship, Private School, Public School, T-Station
Utilities Available for Electric Range, for Electric Dryer, Washer Hookup
Roof Type Shingle
Total Parking Spaces 5
Garage Yes
Building
Lot Description Wooded, Level, Other
Foundation Stone
Sewer Private Sewer
Water Public
Architectural Style Colonial, Bungalow
Schools
Elementary Schools Rose Mcdonald
Middle Schools Howard
High Schools Wb High
Read Less
Bought with Dawn DeSario • Molisse Realty Group



