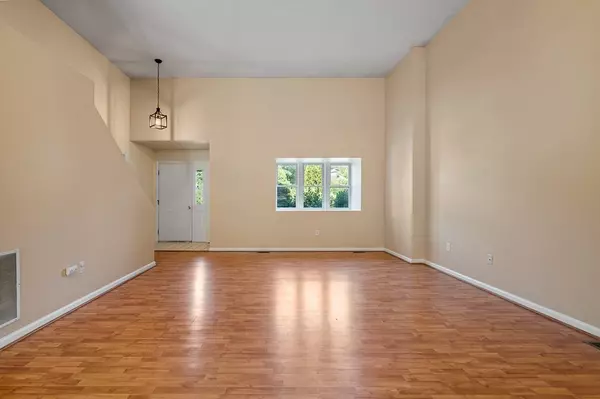For more information regarding the value of a property, please contact us for a free consultation.
22 Highfield Road #A Charlton, MA 01507
Want to know what your home might be worth? Contact us for a FREE valuation!

Our team is ready to help you sell your home for the highest possible price ASAP
Key Details
Sold Price $257,000
Property Type Condo
Sub Type Condominium
Listing Status Sold
Purchase Type For Sale
Square Footage 2,430 sqft
Price per Sqft $105
MLS Listing ID 72860949
Sold Date 08/31/21
Bedrooms 2
Full Baths 2
Half Baths 1
HOA Fees $400/mo
HOA Y/N true
Year Built 1998
Annual Tax Amount $3,067
Tax Year 2021
Property Description
Have you dreamt about owning a home in Charlton? The opportunity is here! Don't miss this move-in ready end-unit townhouse that has 3 levels of sun-filled living space! The living room is bright, spacious & flows right into the eat-in kitchen where you will find ample cabinet & countertop space as well as an oversized island for even more prep space! Glass doors off the dining area opens to the back deck where you can enjoy the warm days/nights! A ½ bath is conveniently located on the main level. The second level features a spacious Master bedroom w/ en suite bath, plenty of closet space & a private balcony! The 2nd bedroom features another private bath with a walk-in closet! The finished lower level provides even more living space with two bonus rooms – perfect for an office or add'l bedroom. This home has everything you're looking for without the worry of exterior maintenance. Excellent location, convenient access to major routes. Come see all this home has to offer!
Location
State MA
County Worcester
Zoning R
Direction Sturbridge Road (Route 20) to Highfield Road.
Rooms
Primary Bedroom Level Second
Kitchen Kitchen Island, Deck - Exterior, Open Floorplan
Interior
Interior Features Bonus Room
Heating Forced Air, Propane
Cooling Central Air
Flooring Tile, Carpet, Wood Laminate, Flooring - Wall to Wall Carpet
Appliance Range, Dishwasher, Refrigerator, Washer, Dryer, Gas Water Heater, Utility Connections for Electric Range, Utility Connections for Electric Oven, Utility Connections for Electric Dryer
Laundry In Unit, Washer Hookup
Exterior
Exterior Feature Balcony, Rain Gutters, Professional Landscaping
Garage Spaces 1.0
Community Features Shopping, Park, Walk/Jog Trails, Golf, Laundromat, Bike Path, Highway Access, Public School
Utilities Available for Electric Range, for Electric Oven, for Electric Dryer, Washer Hookup
Roof Type Shingle
Total Parking Spaces 3
Garage Yes
Building
Story 3
Sewer Public Sewer
Water Public
Others
Pets Allowed Yes w/ Restrictions
Senior Community false
Read Less
Bought with Karen King Group • RE/MAX Connections



