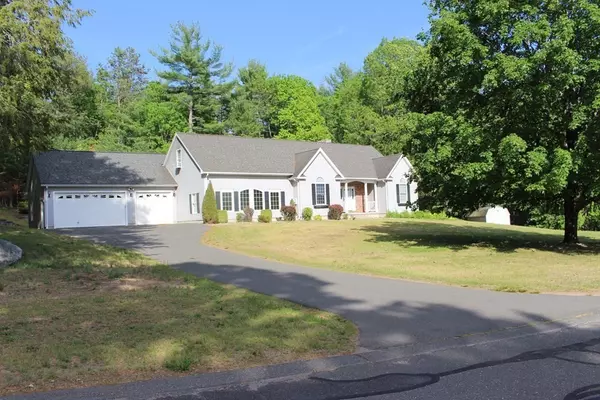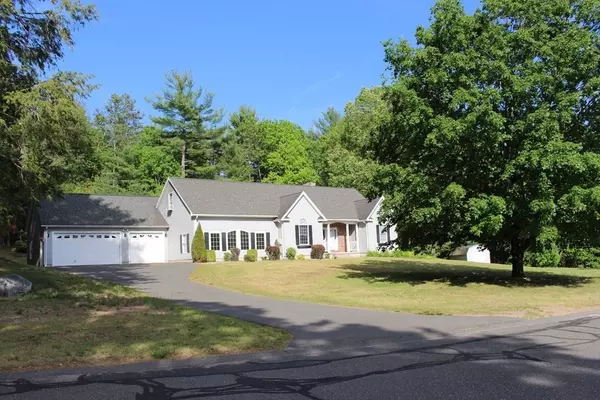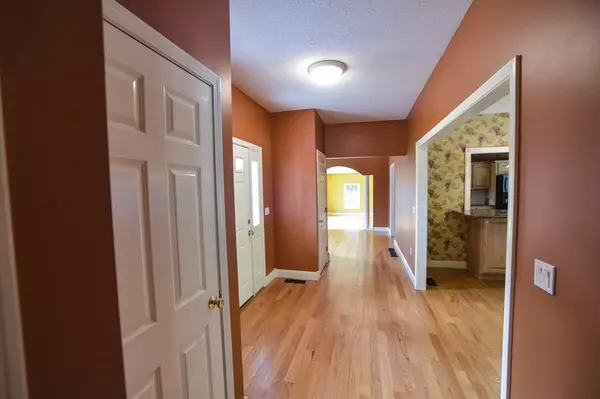For more information regarding the value of a property, please contact us for a free consultation.
2 Hunters Ridge Southwick, MA 01077
Want to know what your home might be worth? Contact us for a FREE valuation!

Our team is ready to help you sell your home for the highest possible price ASAP
Key Details
Sold Price $475,000
Property Type Single Family Home
Sub Type Single Family Residence
Listing Status Sold
Purchase Type For Sale
Square Footage 2,754 sqft
Price per Sqft $172
MLS Listing ID 72838653
Sold Date 08/31/21
Style Ranch
Bedrooms 3
Full Baths 2
Year Built 1998
Annual Tax Amount $6,786
Tax Year 2021
Lot Size 1.000 Acres
Acres 1.0
Property Description
Custom built executive ranch built by Steve Depalma. Featuring 7 rooms, first floor laundry, 3 bedrooms, two baths with an open floor plan. 6 year old country kitchen with fireplace, a large breakfast bar, beautiful granite, many cabinets and counter space for the gourmet cook. A wall of sliders with a view of the salt water inground pool. Very large living room with beautiful windows allows for easy entertaining. Central air conditioning, security system, three car heated garage is 6 years old and offers rear garage doors for easy access to the backyard. Bonus room with wall to wall carpeting and a large walk in closet. Good sized master bedroom with wall to wall carpeting, walk in closet, which has pull down staircase to the attic. All this situated on a private one acre lot.
Location
State MA
County Hampden
Zoning Res 20
Direction Off South Longyard
Rooms
Basement Full, Partially Finished, Bulkhead, Concrete
Primary Bedroom Level First
Dining Room Ceiling Fan(s), Flooring - Hardwood
Kitchen Flooring - Hardwood, Flooring - Stone/Ceramic Tile, Dining Area, Countertops - Stone/Granite/Solid, Breakfast Bar / Nook, Cabinets - Upgraded, Country Kitchen, Slider
Interior
Interior Features Walk-In Closet(s), Bonus Room
Heating Forced Air, Natural Gas
Cooling Central Air
Flooring Wood, Tile, Carpet, Flooring - Wall to Wall Carpet
Fireplaces Number 1
Fireplaces Type Kitchen
Appliance Tank Water Heater, Utility Connections for Gas Range, Utility Connections for Electric Dryer
Laundry Electric Dryer Hookup, First Floor
Exterior
Exterior Feature Rain Gutters, Storage, Sprinkler System
Garage Spaces 3.0
Pool In Ground
Utilities Available for Gas Range, for Electric Dryer
Roof Type Shingle
Total Parking Spaces 6
Garage Yes
Private Pool true
Building
Foundation Concrete Perimeter
Sewer Private Sewer
Water Public, Private
Architectural Style Ranch
Read Less
Bought with Tori Denton • Park Square Realty



