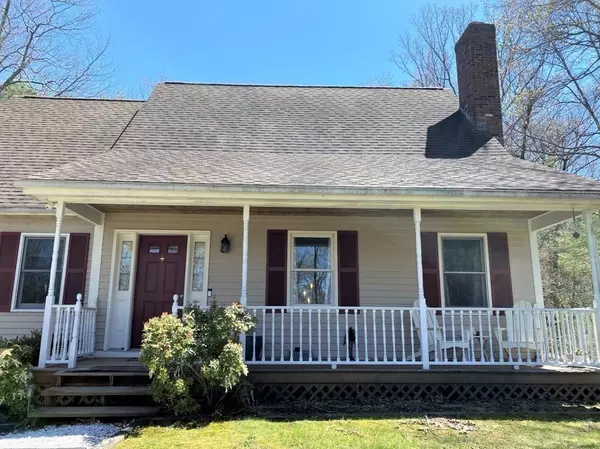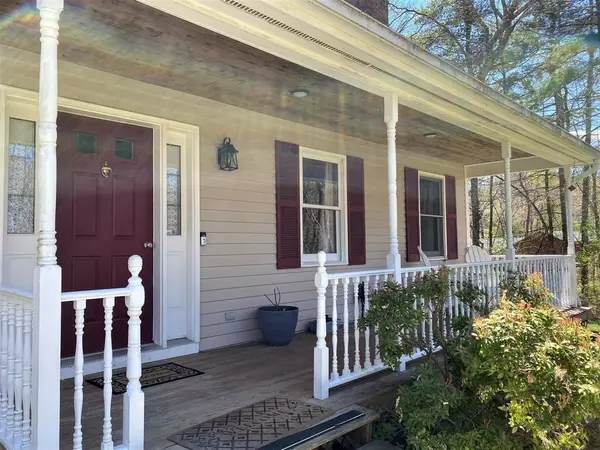For more information regarding the value of a property, please contact us for a free consultation.
284 Malboeuf Rd Ware, MA 01082
Want to know what your home might be worth? Contact us for a FREE valuation!

Our team is ready to help you sell your home for the highest possible price ASAP
Key Details
Sold Price $285,000
Property Type Single Family Home
Sub Type Single Family Residence
Listing Status Sold
Purchase Type For Sale
Square Footage 1,738 sqft
Price per Sqft $163
MLS Listing ID 72824524
Sold Date 08/30/21
Style Cape
Bedrooms 3
Full Baths 2
HOA Y/N false
Year Built 1988
Annual Tax Amount $4,339
Tax Year 2021
Lot Size 1.410 Acres
Acres 1.41
Property Description
BEAUTIFUL Cape on nearly 1.5 acres with the open floor plan you love.The large eat-in kitchen has french doors opening to the back deck inviting cheerful sunshine and a view of the lovely and very private back yard. The big country kitchen opens to the spacious living room with fireplace and wood floors that really makes a statement as you walk into this home. First floor laundry. Large first floor master also with a full bath with double entrance to share with the main living level. Storage is EVERYwhere including especially smart use of space under the eaves - the walk-in closets are so large, they're almost rooms in themselves! Freshly painted with perfect neutral tones, this home is ready and priced to sell. Very special country location but only 5 minutes to a shopping plaza and 10 to the Pike. Here it is but it will go fast. Call today!
Location
State MA
County Hampshire
Zoning RR
Direction Rt. 32 to Bacon Rd., left at the fork turns to Malboeuf, or off Warren Rd.
Rooms
Basement Full, Interior Entry, Garage Access, Concrete
Interior
Heating Baseboard, Oil
Cooling None
Flooring Wood, Vinyl, Carpet
Fireplaces Number 1
Appliance Range, Dishwasher, Refrigerator, Washer, Dryer, Utility Connections for Electric Range, Utility Connections for Electric Oven
Laundry Washer Hookup
Exterior
Exterior Feature Rain Gutters, Horses Permitted
Garage Spaces 2.0
Utilities Available for Electric Range, for Electric Oven, Washer Hookup
Roof Type Shingle
Total Parking Spaces 4
Garage Yes
Building
Foundation Concrete Perimeter
Sewer Public Sewer
Water Private
Architectural Style Cape
Others
Senior Community false
Read Less
Bought with Team Cuoco • Brenda Cuoco & Associates Real Estate Brokerage



