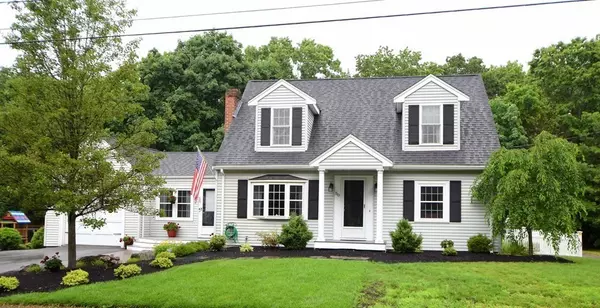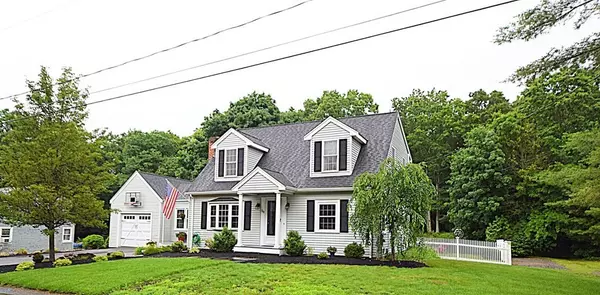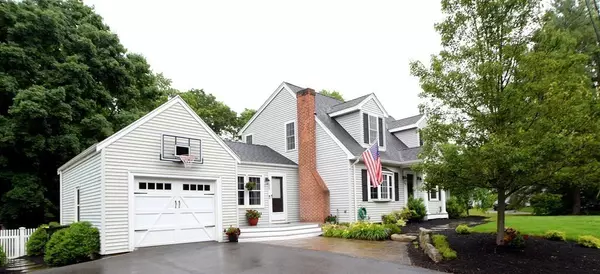For more information regarding the value of a property, please contact us for a free consultation.
50 Pinecrest Rd West Bridgewater, MA 02379
Want to know what your home might be worth? Contact us for a FREE valuation!

Our team is ready to help you sell your home for the highest possible price ASAP
Key Details
Sold Price $525,000
Property Type Single Family Home
Sub Type Single Family Residence
Listing Status Sold
Purchase Type For Sale
Square Footage 1,614 sqft
Price per Sqft $325
MLS Listing ID 72850884
Sold Date 08/30/21
Style Cape
Bedrooms 4
Full Baths 2
Year Built 1953
Annual Tax Amount $5,959
Tax Year 2021
Lot Size 0.440 Acres
Acres 0.44
Property Description
WELCOME HOME!!! This CHARMING, MINT CONDITION EXPANDED DORMER CAPE offers a BRIGHT and AIRY sun room with CHERRY hardwood floors. The attractive kitchen offers white cabinets and breakfast bar. The dining room has a fireplace and hardwood floors. In addition, a family room and bedroom/den are also on the first floor. Second floor has an OVERSIZED master bedroom with CATHEDRAL CEILING, WINDOW SEAT and a walk in closet. plus, two good sized bedrooms and a full bath. All NEWER WINDOWS on the first floor, NEW FRONT DOOR and VINYL SIDING for easy maintenance. The attached garage has a new access door to the back yard. Also, If you like outdoor entertaining, enjoy the 23X23 PAVER PATIO with stone FIRE PIT and FENCED in back yard. SPRINKLER SYSTEM installed in the front and back yard. West Bridgewater offers the River Bend 18 hole golf course,great schools, shopping and restaurants. Easy access to Route 24!! First showings at OPEN HOUSE Sat 12-2:00pm and Sun 12:30-2:30pm
Location
State MA
County Plymouth
Zoning Res
Direction Rte 28 to Matfield St., 1st left onto Purchase St. and right on to Pinecrest Road
Rooms
Family Room Flooring - Hardwood
Basement Full, Bulkhead
Primary Bedroom Level Second
Dining Room Flooring - Hardwood
Kitchen Flooring - Stone/Ceramic Tile, Breakfast Bar / Nook
Interior
Interior Features Sun Room
Heating Baseboard, Oil
Cooling Central Air
Flooring Wood, Tile, Carpet, Flooring - Hardwood
Fireplaces Number 1
Fireplaces Type Dining Room
Appliance Dishwasher, Microwave, Tank Water Heaterless, Utility Connections for Electric Range, Utility Connections for Electric Dryer
Laundry In Basement
Exterior
Exterior Feature Storage, Sprinkler System
Garage Spaces 1.0
Fence Fenced
Community Features Public Transportation, Park, Walk/Jog Trails, Stable(s), Golf, Conservation Area, Highway Access, House of Worship, Public School, T-Station
Utilities Available for Electric Range, for Electric Dryer
Roof Type Shingle
Total Parking Spaces 4
Garage Yes
Building
Lot Description Wooded, Easements
Foundation Concrete Perimeter, Irregular
Sewer Private Sewer
Water Public
Architectural Style Cape
Read Less
Bought with Deb Booras • Keller Williams Realty Boston Northwest



