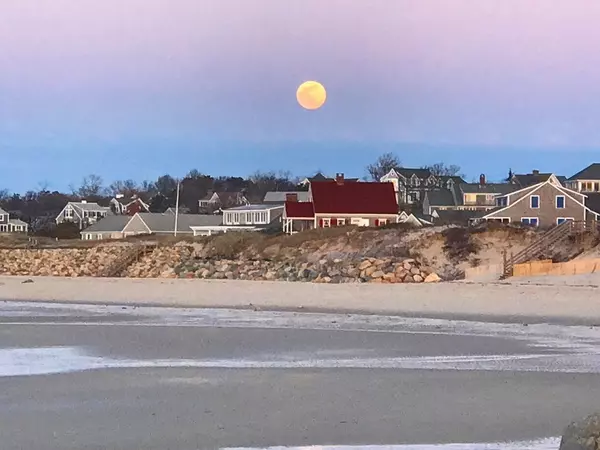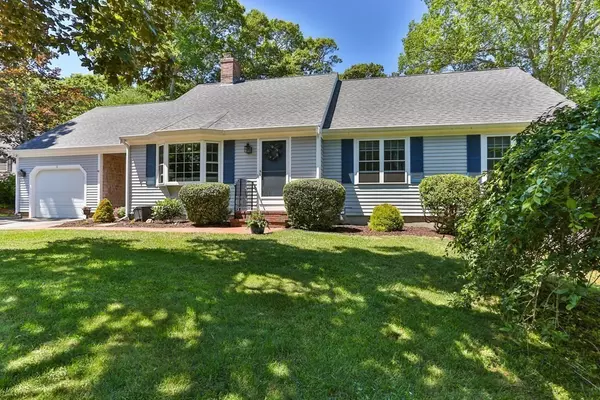For more information regarding the value of a property, please contact us for a free consultation.
11 King James Dr Dennis, MA 02660
Want to know what your home might be worth? Contact us for a FREE valuation!

Our team is ready to help you sell your home for the highest possible price ASAP
Key Details
Sold Price $825,000
Property Type Single Family Home
Sub Type Single Family Residence
Listing Status Sold
Purchase Type For Sale
Square Footage 2,564 sqft
Price per Sqft $321
Subdivision Scargo Hill
MLS Listing ID 72849671
Sold Date 08/31/21
Style Ranch
Bedrooms 4
Full Baths 3
Half Baths 1
Year Built 1987
Annual Tax Amount $3,768
Tax Year 2021
Lot Size 0.450 Acres
Acres 0.45
Property Description
This is the one you've been waiting for! This updated, move in ready, and meticulously kept sprawling ranch in the beautiful Scargo Hill neighborhood is a must see. The list of updates is so long, I had to attach it separately! Some highlights in 2020 are new roof and skylights, enlarged composite decking with gas fire table. Since 2014 the kitchen was completely remodeled, new Title V septic, updated baths, and added a second legal primary suite in the walkout lower level. Windows were replaced, added parking, new furnace, new water heater, new laundry room on first level, and the list goes on! All this and the gorgeous Dennis northside location cannot be beat. Princess beach on beautiful Scargo Lake is only a half mile away and Corporation and Howes St. beaches are 1.1-1.6 miles away! Close to Dennis Village shops, restaurants, the Cape Cinema, the Cape Playhouse, and so much more. Make an appointment today!
Location
State MA
County Barnstable
Area East Dennis
Zoning Res
Direction Scargo Hill Rd to King James. It's called both East and South Dennis depending on who you ask.
Rooms
Family Room Ceiling Fan(s), Beamed Ceilings, Vaulted Ceiling(s), Balcony / Deck, Deck - Exterior, Exterior Access
Basement Full, Finished, Walk-Out Access, Interior Entry
Primary Bedroom Level First
Kitchen Skylight, Flooring - Stone/Ceramic Tile, Pantry, Countertops - Stone/Granite/Solid, Countertops - Upgraded, Kitchen Island, Cabinets - Upgraded, Open Floorplan, Remodeled
Interior
Heating Baseboard, Natural Gas
Cooling Central Air, Ductless
Flooring Wood, Tile
Fireplaces Number 1
Fireplaces Type Living Room
Appliance Oven, Dishwasher, Countertop Range, Refrigerator, Gas Water Heater, Utility Connections for Gas Range, Utility Connections for Electric Oven, Utility Connections for Gas Dryer
Laundry First Floor, Washer Hookup
Exterior
Exterior Feature Storage, Garden, Outdoor Shower
Garage Spaces 1.0
Community Features Shopping, Tennis Court(s), Walk/Jog Trails, Golf, Conservation Area, House of Worship, Marina
Utilities Available for Gas Range, for Electric Oven, for Gas Dryer, Washer Hookup
Waterfront Description Beach Front, Bay, Lake/Pond, Ocean, Walk to, 3/10 to 1/2 Mile To Beach, Beach Ownership(Public)
Roof Type Shingle
Total Parking Spaces 7
Garage Yes
Building
Lot Description Cleared, Gentle Sloping
Foundation Concrete Perimeter
Sewer Inspection Required for Sale, Private Sewer
Water Public
Architectural Style Ranch
Schools
High Schools Dy
Read Less
Bought with A Cape Life Team • Today Real Estate, Inc.



